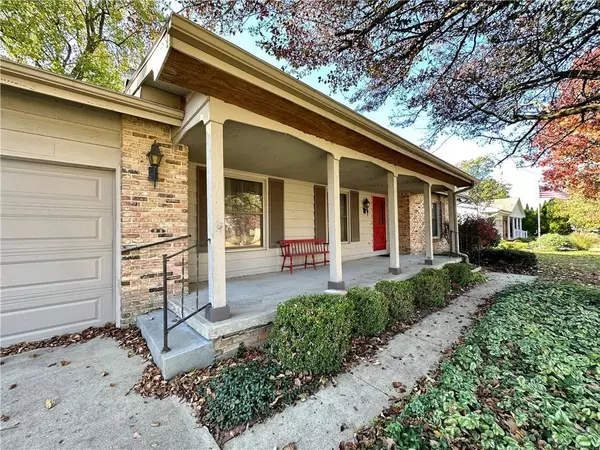For more information regarding the value of a property, please contact us for a free consultation.
421 Crescent Drive Mattoon, IL 61938
Want to know what your home might be worth? Contact us for a FREE valuation!

Our team is ready to help you sell your home for the highest possible price ASAP
Key Details
Sold Price $229,000
Property Type Single Family Home
Sub Type Detached Single
Listing Status Sold
Purchase Type For Sale
Square Footage 2,152 sqft
Price per Sqft $106
Subdivision Crestview
MLS Listing ID 11917025
Sold Date 03/29/24
Style Ranch
Bedrooms 3
Full Baths 2
Year Built 1972
Annual Tax Amount $4,696
Tax Year 2022
Lot Size 0.300 Acres
Lot Dimensions 92X140
Property Description
This charming 3 bedroom, 2 bath home is nestled in a picturesque and tranquil subdivision! The spacious interior features both a cozy living room with a custom Cherry and Alabama white marble gas fireplace, a family room plus a nicely sized dining room, perfect for entertaining or relaxing. The eat in kitchen has dark stained cabinets with white appliances, granite countertops, newer bamboo flooring and is adjoined by the family room with custom built-in bookcases. The master bedroom has an ensuite bath with a walk-in shower. 2nd bedroom has built-in desk, drawers, and bookcases. 3rd bedroom has two closets allowing for plenty of storage. The home has beautiful large replacement windows that are energy efficient which provides loads of natural lighting. This property also offers a heated workshop space which has loads of potential, serene sunroom, a fully fenced backyard and a 2 car attached garage! Updates include: roof-2019, water heater-2008, garage door-2019, toilet in larger bath-2016.
Location
State IL
County Coles
Zoning SINGL
Interior
Interior Features First Floor Laundry, Replacement Windows, Pantry, Workshop Area (Interior), First Floor Bedroom
Heating Natural Gas, Forced Air
Cooling Central Air
Fireplaces Number 1
Fireplaces Type Gas Starter
Fireplace Y
Appliance Built-In Oven, Range Hood, Range, Microwave, Dishwasher, Refrigerator, Washer, Dryer, Disposal
Exterior
Exterior Feature Workshop, Patio
Garage Attached
Garage Spaces 2.0
Community Features Workshop Area
Waterfront false
View Y/N true
Roof Type Asphalt
Building
Lot Description Fenced Yard
Story 1 Story
Foundation Block
Sewer Public Sewer
Water Public
New Construction false
Schools
School District 2, 2, 2
Others
Special Listing Condition None
Read Less
© 2024 Listings courtesy of MRED as distributed by MLS GRID. All Rights Reserved.
Bought with Julie Willingham • Premier Realtors
GET MORE INFORMATION




