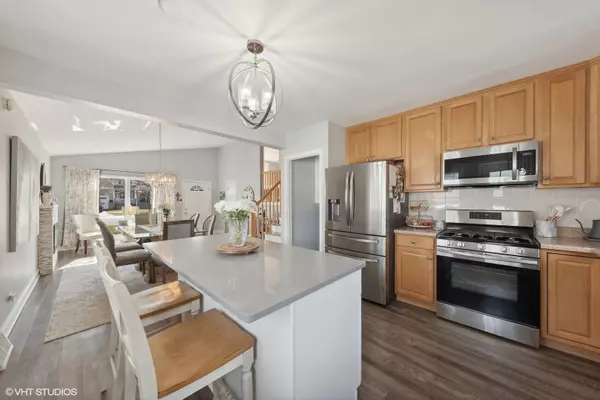For more information regarding the value of a property, please contact us for a free consultation.
210 W HELEN Road Palatine, IL 60067
Want to know what your home might be worth? Contact us for a FREE valuation!

Our team is ready to help you sell your home for the highest possible price ASAP
Key Details
Sold Price $400,000
Property Type Single Family Home
Sub Type Detached Single
Listing Status Sold
Purchase Type For Sale
Square Footage 1,546 sqft
Price per Sqft $258
MLS Listing ID 11991866
Sold Date 03/28/24
Style Tri-Level
Bedrooms 3
Full Baths 1
Half Baths 1
Year Built 1961
Annual Tax Amount $7,039
Tax Year 2022
Lot Size 7,753 Sqft
Lot Dimensions 62X121X128X62
Property Description
Welcome to this stunning tri-level home nestled in a serene neighborhood, offering the perfect blend of modern amenities and timeless charm. Boasting three bedrooms, one and a half bathrooms this residence provides ample space for comfortable living. Upon entering, you'll be greeted by the inviting ambiance of the main level, where updated flooring and a fireplace (2018) adds a touch of elegance to the living spaces. The heart of the home, the open concept kitchen, features sleek stainless steel appliances (2020), tile backsplash and new island w/ quartz countertops, offering both style and functionality for culinary enthusiasts. Both baths updated (2017 and 2021). Step outside onto the new Trex composite deck, updated in 2021, and envision delightful gatherings with friends and family in the spacious outdoor retreat. The renovated laundry room ensures convenience, equipped with a washer and dryer installed in 2019 for added efficiency. Rest easy knowing that significant updates have been made to essential components of the home, including a new roof and furnace installed in 2018, providing peace of mind for years to come. Additionally, both sump pumps and the ejector pit have been replaced, further enhancing the property's reliability and functionality, For additional storage needs, a new, large shed was added in 2018 to accommodate outdoor equipment and more. With meticulous attention to detail and thoughtful upgrades throughout, this tri-level home embodies modern living at its finest, presenting an unparalleled opportunity to make cherished memories in a place you'll be proud to call home close to downtown Palatine. Fremd High School!
Location
State IL
County Cook
Community Park, Curbs, Sidewalks, Street Lights, Street Paved
Rooms
Basement Partial
Interior
Interior Features Vaulted/Cathedral Ceilings, Hardwood Floors, Open Floorplan, Granite Counters, Replacement Windows
Heating Natural Gas, Forced Air
Cooling Central Air
Fireplaces Number 1
Fireplaces Type Electric
Fireplace Y
Appliance Range, Microwave, Dishwasher, Refrigerator, Washer, Dryer, Stainless Steel Appliance(s)
Laundry Gas Dryer Hookup, In Unit
Exterior
Exterior Feature Deck
Garage Attached
Garage Spaces 1.0
Waterfront false
View Y/N true
Roof Type Asphalt
Building
Lot Description Landscaped, Level, Sidewalks, Streetlights
Story Split Level
Foundation Concrete Perimeter
Sewer Public Sewer
Water Lake Michigan
New Construction false
Schools
Elementary Schools Stuart R Paddock School
Middle Schools Plum Grove Junior High School
High Schools Wm Fremd High School
School District 15, 15, 211
Others
HOA Fee Include None
Ownership Fee Simple
Special Listing Condition None
Read Less
© 2024 Listings courtesy of MRED as distributed by MLS GRID. All Rights Reserved.
Bought with Heather Heinlein • Baird & Warner
GET MORE INFORMATION




