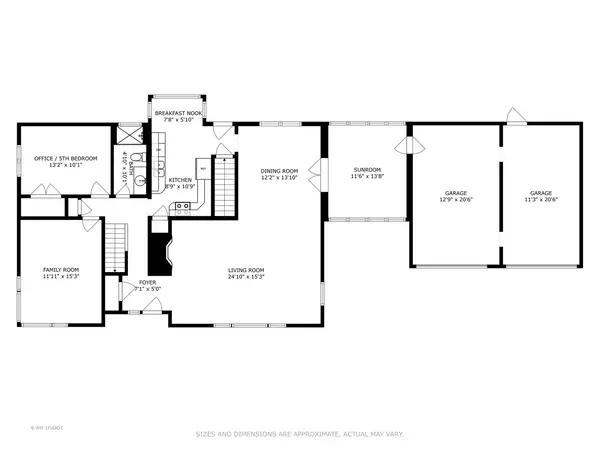For more information regarding the value of a property, please contact us for a free consultation.
745 S Kensington Avenue La Grange, IL 60525
Want to know what your home might be worth? Contact us for a FREE valuation!

Our team is ready to help you sell your home for the highest possible price ASAP
Key Details
Sold Price $587,500
Property Type Single Family Home
Sub Type Detached Single
Listing Status Sold
Purchase Type For Sale
Square Footage 2,900 sqft
Price per Sqft $202
Subdivision Country Club
MLS Listing ID 11989050
Sold Date 04/02/24
Style Traditional
Bedrooms 4
Full Baths 3
Annual Tax Amount $14,500
Tax Year 2022
Lot Dimensions 50 X 123
Property Description
Welcome to this spacious and inviting home and prepare to be impressed by the abundance of living space. As soon as you step inside the foyer, you're greeted by a sense of openness with generously sized rooms, most with hardwood floors. The sun-filled living room with a gas fireplace and crown molding opens to the spacious dining room and adjacent three-season room. The bright kitchen features a cozy breakfast nook and roomy pantry closet. Additionally, the first floor includes a large office with a closet that can easily double as a main floor bedroom, a full bath, and a welcoming family room perfect for gathering. Upstairs you'll find the generously sized primary bedroom with an en-suite bath and fabulous walk-in closet. The second floor also includes 3 additional large bedrooms, another full bath, and a convenient laundry room. The unfinished basement offers great storage and more possibilities. The charming three-season room leads to the attached two car garage. The roof, second floor furnace, and basement egress window are newer. There is a private, paver brick patio behind the home. This desirable Country Club location is on a lovely tree lined street and convenient to schools, parks, town and train.
Location
State IL
County Cook
Community Park, Curbs, Sidewalks, Street Lights, Street Paved
Rooms
Basement Full
Interior
Interior Features Second Floor Laundry, First Floor Full Bath, Walk-In Closet(s), Some Carpeting, Some Wood Floors
Heating Natural Gas, Forced Air, Zoned
Cooling Central Air, Zoned
Fireplaces Number 1
Fireplaces Type Gas Log
Fireplace Y
Appliance Range, Dishwasher, Refrigerator, Washer, Dryer, Disposal
Exterior
Exterior Feature Patio
Garage Attached
Garage Spaces 2.0
Waterfront false
View Y/N true
Building
Story 2 Stories
Sewer Public Sewer
Water Lake Michigan, Public
New Construction false
Schools
Elementary Schools Spring Ave Elementary School
Middle Schools Wm F Gurrie Middle School
High Schools Lyons Twp High School
School District 105, 105, 204
Others
HOA Fee Include None
Ownership Fee Simple
Special Listing Condition None
Read Less
© 2024 Listings courtesy of MRED as distributed by MLS GRID. All Rights Reserved.
Bought with Anne Harrington • @properties Christie's International Real Estate
GET MORE INFORMATION




