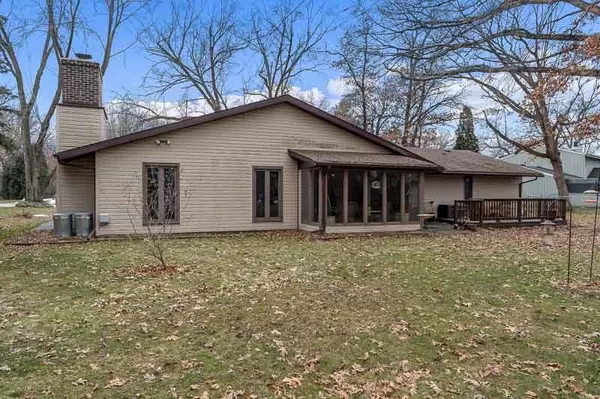For more information regarding the value of a property, please contact us for a free consultation.
6666 Torch Lite Trail Loves Park, IL 61111
Want to know what your home might be worth? Contact us for a FREE valuation!

Our team is ready to help you sell your home for the highest possible price ASAP
Key Details
Sold Price $210,000
Property Type Single Family Home
Sub Type Detached Single
Listing Status Sold
Purchase Type For Sale
Square Footage 1,591 sqft
Price per Sqft $131
MLS Listing ID 11975849
Sold Date 03/29/24
Style Ranch
Bedrooms 3
Full Baths 2
Year Built 1973
Annual Tax Amount $2,019
Tax Year 2022
Lot Size 0.390 Acres
Lot Dimensions 79.75X145.00X150.00X149.25
Property Description
Nestled within a serene parklike setting, this charming 3-bedroom, 2-bathroom ranch home offers idyllic living under a canopy of mature trees on a quiet cul-de-sac. Experience true relaxation in the cozy sunroom with tile flooring, offering an inviting space to unwind and soak in the natural surroundings. Adjacent, the family room features a wood-burning brick fireplace, creating a warm and inviting atmosphere during cooler evenings. Flexibility abounds with a generously sized formal dining room, which can easily transform into a formal living room, providing versatile options for hosting gatherings and entertaining guests. The unique galley kitchen boasts a convenient bar-top layout, ideal for meal preparation and casual dining. Step onto the expansive 12x28 deck, an inviting oasis tailor-made for alfresco dining and lively entertaining. Meanwhile, a quaint garden shed stands ready to accommodate all your outdoor essentials, ensuring effortless organization and enhancing the seamless flow of outdoor living. Convenience is paramount with this home's prime location, just minutes away from I-90 access, major retail destinations, the Mercy Health campus, and the recreational opportunities of Rock Cut State Park. Don't miss the opportunity to make this tranquil retreat your own! HSA warranty provided.
Location
State IL
County Winnebago
Rooms
Basement None
Interior
Interior Features First Floor Bedroom, First Floor Laundry
Heating Natural Gas, Forced Air
Cooling Central Air
Fireplaces Number 1
Fireplaces Type Wood Burning
Fireplace Y
Appliance Range, Microwave, Dishwasher, Refrigerator, Washer, Dryer, Cooktop
Exterior
Exterior Feature Deck, Porch
Parking Features Attached
Garage Spaces 2.0
View Y/N true
Roof Type Asphalt
Building
Story 1 Story
Sewer Public Sewer
Water Public
New Construction false
Schools
Elementary Schools Spring Creek Elementary School
Middle Schools Eisenhower Middle School
High Schools Guilford High School
School District 205, 205, 205
Others
HOA Fee Include None
Ownership Fee Simple
Special Listing Condition Home Warranty
Read Less
© 2024 Listings courtesy of MRED as distributed by MLS GRID. All Rights Reserved.
Bought with Darin Spades • Keller Williams Realty Signature



