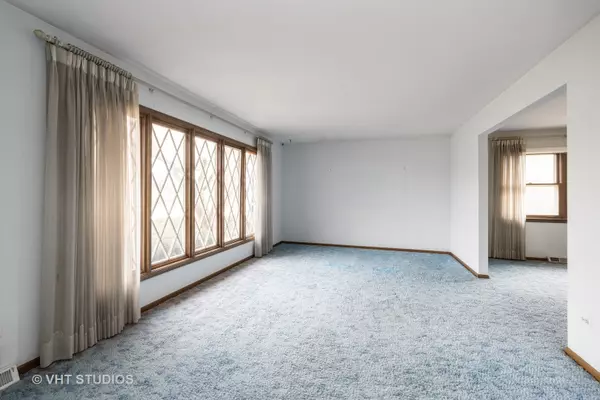For more information regarding the value of a property, please contact us for a free consultation.
605 Honey Locust Lane Darien, IL 60561
Want to know what your home might be worth? Contact us for a FREE valuation!

Our team is ready to help you sell your home for the highest possible price ASAP
Key Details
Sold Price $365,000
Property Type Single Family Home
Sub Type Detached Single
Listing Status Sold
Purchase Type For Sale
Square Footage 1,660 sqft
Price per Sqft $219
Subdivision Farmingdale Terrace
MLS Listing ID 12000412
Sold Date 04/08/24
Bedrooms 3
Full Baths 1
Half Baths 2
Year Built 1972
Annual Tax Amount $6,130
Tax Year 2022
Lot Size 9,583 Sqft
Lot Dimensions 73X129
Property Description
Welcome to the serene charm of this meticulously crafted split-level home, nestled on a tranquil street within the highly sought-after Farmingdale Terrace subdivision. Boasting three spacious bedrooms and one and a half baths, this residence also features a bonus shower in the lower level, ensuring both convenience and comfort. The bedrooms, living room and dining rooms have very nice hardwood floors under the existing carpet. The allure of this estate extends to its beautiful backyard, providing a perfect retreat for relaxation and outdoor gatherings. Ample storage spaces throughout the home and a convenient two-car garage enhance practicality and organization. Education is a priority in this community, with Lace Elementary School, Eisenhower Jr High School, and Hinsdale South High School renowned for their excellence. A centralized location ensures easy access to three major expressways, making commuting a breeze. For families, a delightful park is just steps away, offering a haven for recreation and play. Furthermore, the property is surrounded by a wealth of shopping, entertainment, and dining options, promising a vibrant and fulfilling lifestyle. Don't miss the opportunity to make this house your dream home-where quality living meets convenience and style.
Location
State IL
County Dupage
Community Park, Curbs, Sidewalks, Street Lights, Street Paved
Rooms
Basement Partial
Interior
Interior Features Hardwood Floors, Some Carpeting, Some Wood Floors, Drapes/Blinds
Heating Natural Gas
Cooling Central Air
Fireplace N
Appliance Double Oven, Dishwasher, Refrigerator, Washer, Dryer, Range Hood
Laundry Gas Dryer Hookup
Exterior
Exterior Feature Patio
Garage Attached
Garage Spaces 2.0
Waterfront false
View Y/N true
Roof Type Asphalt
Building
Story Split Level
Foundation Concrete Perimeter
Sewer Public Sewer
Water Lake Michigan
New Construction false
Schools
Elementary Schools Lace Elementary School
Middle Schools Eisenhower Junior High School
High Schools Hinsdale South High School
School District 61, 61, 86
Others
HOA Fee Include None
Ownership Fee Simple
Special Listing Condition None
Read Less
© 2024 Listings courtesy of MRED as distributed by MLS GRID. All Rights Reserved.
Bought with Tom Hinshaw • Baird & Warner
GET MORE INFORMATION




