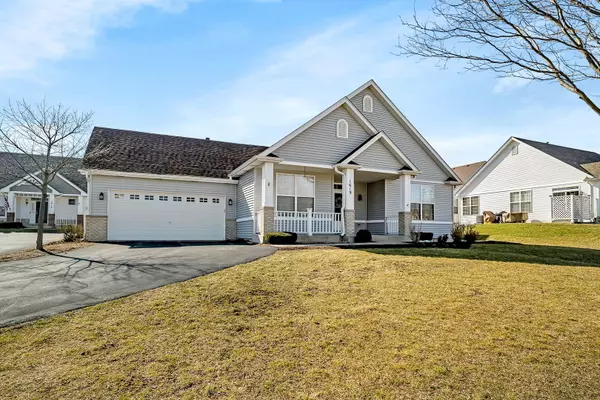For more information regarding the value of a property, please contact us for a free consultation.
1619 Devonshire Lane Shorewood, IL 60404
Want to know what your home might be worth? Contact us for a FREE valuation!

Our team is ready to help you sell your home for the highest possible price ASAP
Key Details
Sold Price $269,975
Property Type Single Family Home
Sub Type Detached Single
Listing Status Sold
Purchase Type For Sale
Square Footage 1,331 sqft
Price per Sqft $202
Subdivision Kipling Estates
MLS Listing ID 11989143
Sold Date 04/08/24
Style Ranch
Bedrooms 2
Full Baths 2
HOA Fees $140/mo
Year Built 2003
Annual Tax Amount $4,615
Tax Year 2022
Lot Size 3,049 Sqft
Lot Dimensions 64X46
Property Description
Beautifully maintained Ranch in the desirable Devonshire clubhouse community of Kipling Estates! This 2 bed, 2 bath home has been upgraded from the outside in, so all that is left to do is move in and enjoy! Light filled and open flowing, this home provides the perfect amount of space. Off the functional kitchen, the breakfast area is connected to the family room with an attached sunroom. The oversized owners suite includes an attached bath with tub and shower along with a large walk in closet. The second bedroom is situated across the hall and has a full bathroom next to it with walk in shower. Laundry room right off the attached heated 2 car garage! Roof, and siding done less than a year ago! New furnace(2019), New AC(2019), New Water Heater(2024), new lighting, blinds and curtains, along with fresh paint. Lawn care and snow removal is all done for you! ALL LOCATED WITHIN A LIFESTYLE COMMUNITY WITH CLUB HOUSE, POOL, TENNIS COURTS, EXERCISE ROOM, PARTY ROOM, PARKS, SPLASHPAD , PONDS AND WALKING PATHS THRU-OUT NEIGHBORHOOD! ALL MINOOKA SCHOOLS.
Location
State IL
County Will
Community Clubhouse, Park, Pool, Tennis Court(S), Curbs, Sidewalks, Street Lights, Street Paved
Rooms
Basement None
Interior
Interior Features Wood Laminate Floors, First Floor Bedroom, First Floor Laundry, First Floor Full Bath, Walk-In Closet(s)
Heating Natural Gas
Cooling Central Air
Fireplace N
Appliance Range, Microwave, Dishwasher, Refrigerator, Disposal
Laundry Gas Dryer Hookup
Exterior
Exterior Feature Patio, Porch, Storms/Screens
Parking Features Attached
Garage Spaces 2.0
View Y/N true
Roof Type Asphalt
Building
Story 1 Story
Foundation Concrete Perimeter
Sewer Public Sewer
Water Public
New Construction false
Schools
High Schools Minooka Community High School
School District 201, 201, 111
Others
HOA Fee Include Clubhouse,Exercise Facilities,Pool,Lawn Care,Snow Removal
Ownership Fee Simple w/ HO Assn.
Special Listing Condition None
Read Less
© 2024 Listings courtesy of MRED as distributed by MLS GRID. All Rights Reserved.
Bought with Jenna Rehak • @properties Christie's International Real Estate
GET MORE INFORMATION




