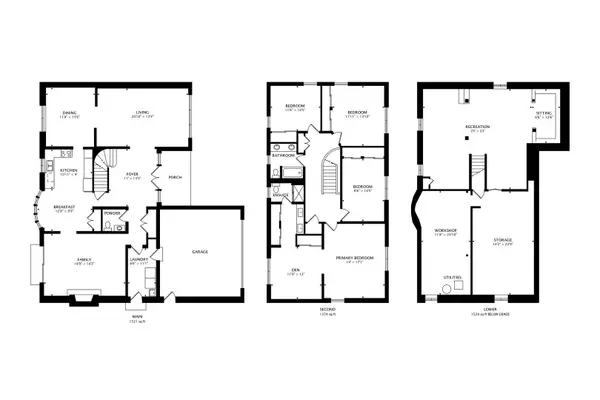For more information regarding the value of a property, please contact us for a free consultation.
1607 S Princeton Avenue Arlington Heights, IL 60005
Want to know what your home might be worth? Contact us for a FREE valuation!

Our team is ready to help you sell your home for the highest possible price ASAP
Key Details
Sold Price $565,000
Property Type Single Family Home
Sub Type Detached Single
Listing Status Sold
Purchase Type For Sale
Square Footage 2,751 sqft
Price per Sqft $205
Subdivision Surrey Ridge West
MLS Listing ID 11961828
Sold Date 04/11/24
Bedrooms 4
Full Baths 2
Half Baths 1
Year Built 1972
Annual Tax Amount $8,944
Tax Year 2022
Lot Dimensions 70X125
Property Description
Welcome to your dream home! This spacious 4-bedroom, 2.1 bath home is a perfect blend of classic charm & modern updates. Step into a large inviting foyer with gleaming cherry floors that flow through the kitchen creating an ambiance of warmth. The heart of the home is the beautifully updated kitchen, complete with its modern appliances, granite countertops, and ample storage. Adjacent to the kitchen, the wood-burning fireplace in the family room is perfect for cozy evenings and entertaining. The master suite is a true retreat, boasting a spacious layout with a separate sitting room - an ideal space for relaxation or a private office. The updated master bath is a luxurious haven, featuring heated floors for added comfort and a contemporary touch. Each bedroom offers comfort and style, with the The updated hall bath showcasing an Air bath tub for a spa-like experience. Other features include 6 panel doors, Casablanca fan, cherry hardwood floors in all the bedrooms except the master. A full basement provides additional space that can be transformed into a playroom or home gym - the possibilities are endless. There are also 2 more additional rooms that can be used as storage or a workshop. Step outside to the fenced yard perfect for outdoor activities and entertaining. The attached outdoor grill makes al fresco dining a breeze, while a sprinkler system ensures the lush greenery stays vibrant. Close to shopping, expressways, parks & restaurants.
Location
State IL
County Cook
Community Park, Pool, Tennis Court(S), Curbs, Street Lights, Street Paved
Rooms
Basement Full
Interior
Interior Features Hardwood Floors, First Floor Laundry, Granite Counters
Heating Natural Gas, Forced Air
Cooling Central Air
Fireplaces Number 1
Fireplaces Type Wood Burning
Fireplace Y
Appliance Range, Microwave, Dishwasher, Refrigerator, Disposal, Built-In Oven
Laundry In Unit
Exterior
Exterior Feature Patio, Storms/Screens, Outdoor Grill
Garage Attached
Garage Spaces 2.0
Waterfront false
View Y/N true
Roof Type Asphalt
Building
Story 2 Stories
Sewer Public Sewer
Water Lake Michigan
New Construction false
Schools
Elementary Schools Juliette Low Elementary School
Middle Schools Holmes Junior High School
High Schools Rolling Meadows High School
School District 59, 59, 214
Others
HOA Fee Include None
Ownership Fee Simple
Special Listing Condition None
Read Less
© 2024 Listings courtesy of MRED as distributed by MLS GRID. All Rights Reserved.
Bought with Dawn Block • Century 21 1st Class Homes
GET MORE INFORMATION




