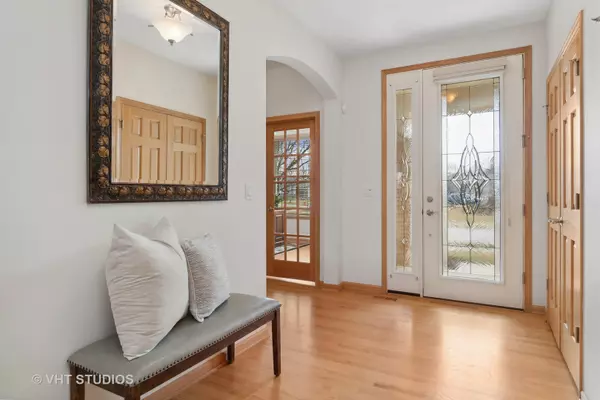For more information regarding the value of a property, please contact us for a free consultation.
3615 Greystone Avenue Naperville, IL 60564
Want to know what your home might be worth? Contact us for a FREE valuation!

Our team is ready to help you sell your home for the highest possible price ASAP
Key Details
Sold Price $797,000
Property Type Single Family Home
Sub Type Detached Single
Listing Status Sold
Purchase Type For Sale
Square Footage 2,764 sqft
Price per Sqft $288
Subdivision Carillon Club
MLS Listing ID 11985164
Sold Date 04/17/24
Style Ranch
Bedrooms 3
Full Baths 2
Half Baths 1
HOA Fees $314/mo
Year Built 2007
Annual Tax Amount $12,741
Tax Year 2022
Lot Dimensions 8268
Property Description
LUXURY LIVING @ CARILLON CLUB, THE MOST DESIRED, ONLY 55+ RESORT STYLE GATED COMMUNITY IN ALL OF NAPERVILLE - HERE IS YOUR 1ST OPPORTUNITY TO CALL THIS CUSTOM BUILT SINGLE FAMILY RANCH YOUR VERY OWN - EXQUISITE 'EXPANDED' SMITHSOINAN RANCH w/ LUXURY FINISHES, UPGRADES, IMPROVEMENTS, INCREDIBLE SQ FOOTAGE & SITUATED ON A PREMIUM KNOCK OUT LOT with MAJESTIC PRIVATE POND VIEWS - MUCH LARGER THAN IT LOOKS @ JUST OVER 2700 SQ FT OF MAIN LEVEL LIVING + FULL BASEMENT - A TOP-NOTCH METICULOUSLY Loved & CARED FOR HOME BUILT ON THE MOST PRESTINE LOT IN CARILLON CLUB - This 'ONE OF A KIND' OPEN & FLEXIBLE LIVING 'SMITHSONIAN' was EXTREMLY WELL thought out through the 2007 build featuring 3 Full Bedrooms (2 Ensuites) + Den on the main level & a Superb Basement with space like you've never seen - PREPARE TO BE AMAZED - Your Luxury Ranch Lifestyle Begins in this GEORGEOUS HOME FEATURING HARDWOOD FLOORS THROUGHOUT - COZY FIREPLACE - CENTRAL VAC SYSTEM - NEUTRAL HUNTER DOUGLAS WINDOW TREATMENTS THROUGHOUT - SURROUND SOUND - TRAY CEILINGS - HIGH END FLOORGUARD FINISHES IN THE EXPANSIVE 9' POUR BASEMENT & GARAGE W/ ACCESS DOOR + SINK UPGRADE - ADDED RECESSED LIGHTING - IRRIGATION SYSTEM & SUN FILLED PROFESSIONALLY LANDSCAPED POND VIEWS LIKE NO OTHER - THE EXTENSIVE TIMELESS KITCHEN is well equipped for a Chef & Plenty of Gathering Space for Large Group Entertaining - An Abundance of Cabinetry that you'll find hard to fill - w/ Roll Outs, Panty Cabinet, Planning Desk, SS Appliances, Wi-Fi equipped Double Oven, perfectly positioned 8' Island, Granite Countertops & Backsplash - Adjacent, Open & ENORMUS Living room, Dining area & Sun room with Gorgeous Views overlook the 25'x11' Stamped Concrete Patio, Convenient Remote Awning, Walking Path & OH THE VIEWS - At the Rear of the home Enter your Perfectly positioned Oversized Primary Suite through the Dramatic French Doors w/ 2 Walk-in closets & a Spa Like Bathroom including Comfort Height Double Bowl Vanity, Walk-in Shower & Glamorous Soaking Tub - At the Front of the home is Bedroom #2 Ensuite Including another Huge Walk-in closet & is the Perfect Private Retreat for Guests - Bedroom #3 is yet another Private Tucked away room for Guests, a Second Office, Sitting room, Craft room, Grandchildren room ..... or however best suits your Maintenance Free Luxury Lifestyle .... the Flexible Living Options Here are Endless in a Community You will LOVE to call HOME!!! RELAX & ENJOY - DITCH THE SHOVELS & LAWN MOWERS - THIS IS LIVING - 55+ ACTIVE ADULT RESORT STYLE LIVING - YOU WILL ALSO ENJOY THE CONVENIENCE OF CLOSE BY SHOPPING - RESTURANTS - ENTERTAINMENT VENUS - EXPRESSWAYS - METRA & A SHORT DRIVE TO DOWNTOWN NAPERVILLE - CARILLON CLUB HAS AMENITIES GALORE!!!! GATED 24-HOUR SECURE GUARD ENTRY - MAGNIFICENT CLUBHOUSE W/ THE BEST AROUND ON-SITE MANAGEMENT - 3 POOLS/ INDOOR - OUTDOOR & CHILDREN POOL, TENNIS COURTS, 3 HOLE GOLF COURSE, EXERCISE FACILITIES, WALKING PATHS, PARK, ACTIVITES - DAY TRIPS - CLUBS AND SO MUCH MORE!!!! THIS IS THE LIFE YOU'VE WORKED FOR!!!!
Location
State IL
County Will
Community Clubhouse, Park, Pool, Tennis Court(S), Lake, Curbs, Gated, Sidewalks, Street Lights, Street Paved, Other
Rooms
Basement Full
Interior
Interior Features Hardwood Floors, First Floor Bedroom, In-Law Arrangement, First Floor Laundry, First Floor Full Bath, Built-in Features, Walk-In Closet(s), Ceiling - 9 Foot, Coffered Ceiling(s), Open Floorplan, Some Window Treatment, Granite Counters, Workshop Area (Interior)
Heating Natural Gas
Cooling Central Air
Fireplaces Number 1
Fireplaces Type Gas Log
Fireplace Y
Laundry Gas Dryer Hookup, In Unit, Sink
Exterior
Exterior Feature Patio, Porch, Stamped Concrete Patio, Storms/Screens
Garage Attached
Garage Spaces 2.0
Waterfront true
View Y/N true
Roof Type Asphalt
Building
Lot Description Pond(s), Water View, Views
Story 1 Story
Foundation Concrete Perimeter
Sewer Public Sewer
Water Lake Michigan
New Construction false
Schools
High Schools Waubonsie Valley High School
School District 204, 204, 204
Others
HOA Fee Include Security,Clubhouse,Exercise Facilities,Pool,Lawn Care,Snow Removal,Other
Ownership Fee Simple w/ HO Assn.
Special Listing Condition Reserve Fee Required
Read Less
© 2024 Listings courtesy of MRED as distributed by MLS GRID. All Rights Reserved.
Bought with Gail Niermeyer • Coldwell Banker Realty
GET MORE INFORMATION




