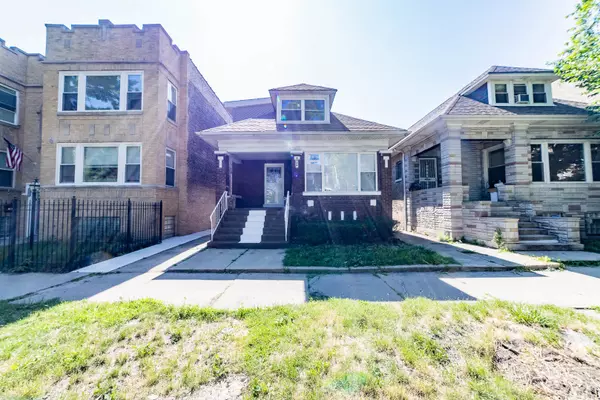For more information regarding the value of a property, please contact us for a free consultation.
6948 S Indiana Avenue Chicago, IL 60637
Want to know what your home might be worth? Contact us for a FREE valuation!

Our team is ready to help you sell your home for the highest possible price ASAP
Key Details
Sold Price $280,000
Property Type Single Family Home
Sub Type Detached Single
Listing Status Sold
Purchase Type For Sale
Square Footage 1,930 sqft
Price per Sqft $145
MLS Listing ID 11990232
Sold Date 04/19/24
Style Bungalow
Bedrooms 4
Full Baths 3
Year Built 1915
Annual Tax Amount $1,608
Tax Year 2021
Lot Size 4,769 Sqft
Lot Dimensions 30X160
Property Description
Greater Grand Crossing, Expertly Rehabbed Brick Bungalow Boasting Tons Of Upgrades And Space. Your Main Level Is Complete With Oversized Living And Dining Rooms, And The Spacious Kitchen Includes A Full Stainless Steel Appliance Package. You'll Love The Bonus Room Adjacent To The "Busiest Room In The House", Perfect For Relaxing Or An Additional Family Gathering Spot. Two Generously Sized Bedrooms Are Also On This Level Along With A Full Bath. Comprised Of The Second Level, Your Primary Suite Includes Plush Carpeting, Walk-In Closets And An Ensuite With A Soaking Tub. The Full Basement Is Finished With An Additional Bedroom And Full Bathroom. With A Detached 2Car Garage And Fenced Backyard, All You Need To Do Is Move In!
Location
State IL
County Cook
Community Curbs, Sidewalks, Street Lights, Street Paved
Rooms
Basement Full
Interior
Interior Features First Floor Bedroom, First Floor Full Bath, Built-in Features, Walk-In Closet(s), Open Floorplan, Some Carpeting, Granite Counters, Separate Dining Room
Heating Natural Gas, Forced Air
Cooling Central Air
Fireplace Y
Appliance Range, High End Refrigerator, Gas Oven
Laundry Gas Dryer Hookup
Exterior
Exterior Feature Storms/Screens
Garage Detached
Garage Spaces 2.0
Waterfront false
View Y/N true
Roof Type Asphalt
Building
Lot Description Fenced Yard, Outdoor Lighting
Story 2 Stories
Foundation Concrete Perimeter
Sewer Public Sewer
Water Lake Michigan, Public
New Construction false
Schools
School District 299, 299, 299
Others
HOA Fee Include None
Ownership Fee Simple
Special Listing Condition List Broker Must Accompany, Home Warranty
Read Less
© 2024 Listings courtesy of MRED as distributed by MLS GRID. All Rights Reserved.
Bought with Joshua Berngard • EXIT Strategy Realty
GET MORE INFORMATION




