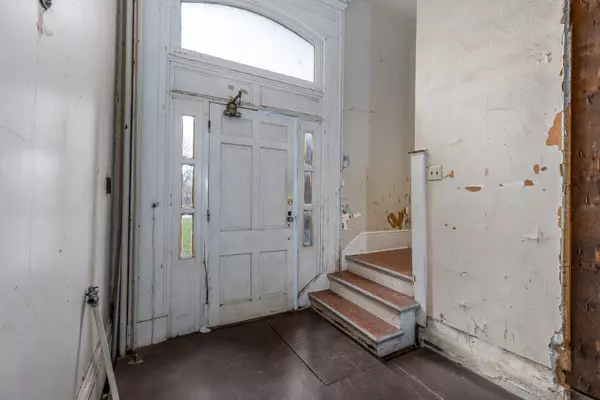For more information regarding the value of a property, please contact us for a free consultation.
804 Chapel Street Ottawa, IL 61350
Want to know what your home might be worth? Contact us for a FREE valuation!

Our team is ready to help you sell your home for the highest possible price ASAP
Key Details
Sold Price $199,000
Property Type Single Family Home
Sub Type Detached Single
Listing Status Sold
Purchase Type For Sale
Square Footage 4,541 sqft
Price per Sqft $43
MLS Listing ID 12007880
Sold Date 04/26/24
Style Victorian
Bedrooms 6
Full Baths 3
Half Baths 3
Year Built 1875
Annual Tax Amount $11,529
Tax Year 2022
Lot Size 0.654 Acres
Lot Dimensions 150X190
Property Description
This vintage 2-story brick Victorian estate offers a picturesque setting with stunning views of the scenic Fox River and the historic Ottawa Fox River Aqueduct. Nestled on Ottawa's Historic East side, providing convenient access to downtown shopping and dining. Upon entry, this historic home greets you with a unique open foyer with curved walls, leading into a formal living room with 12-foot ceilings, natural hardwood floors, and elegant fireplace. The formal dining room features hardwood floors, a marble fireplace, elegant chandelier, and a corner built-in shelving unit. The kitchen includes a butler's pantry and a powder room. A cozy family room with exposed brick and a main floor bedroom or library grace the first floor along with an additional main level bathroom. Upstairs, an open landing leads to 4+ bedrooms, another fireplace, and a full bathroom with an additional powder room. The back of the house features a studio apartment or related living space (not pictured or included in floor plans) with an updated kitchen, hardwood flooring, a combined living room/bedroom area with beautiful views of the river, and a full updated bathroom with a tub/shower combo. Completing the property is a 3-car detached garage with heat and lofted space for additional storage. This property is situated on an oversized lot, just over half an acre, and ideal for those seeking charm, history, and modern amenities in Starved Rock Country's vibrant community and the Town of Two Rivers Ottawa Illinois !
Location
State IL
County Lasalle
Rooms
Basement Partial
Interior
Interior Features Hardwood Floors, First Floor Bedroom, In-Law Arrangement, First Floor Laundry, Separate Dining Room, Plaster
Heating Natural Gas, Forced Air, Radiator(s), Sep Heating Systems - 2+
Cooling Central Air, Window/Wall Unit - 1
Fireplaces Number 4
Fireplaces Type Wood Burning, More than one
Fireplace Y
Laundry Multiple Locations
Exterior
Parking Features Detached
Garage Spaces 3.0
View Y/N true
Roof Type Asphalt
Building
Lot Description Water View, Mature Trees, Views
Story 2 Stories
Sewer Public Sewer
Water Public
New Construction false
Schools
High Schools Ottawa Township High School
School District 141, 141, 140
Others
HOA Fee Include None
Ownership Fee Simple
Special Listing Condition None
Read Less
© 2024 Listings courtesy of MRED as distributed by MLS GRID. All Rights Reserved.
Bought with Kristen Overlock • Kale Realty



