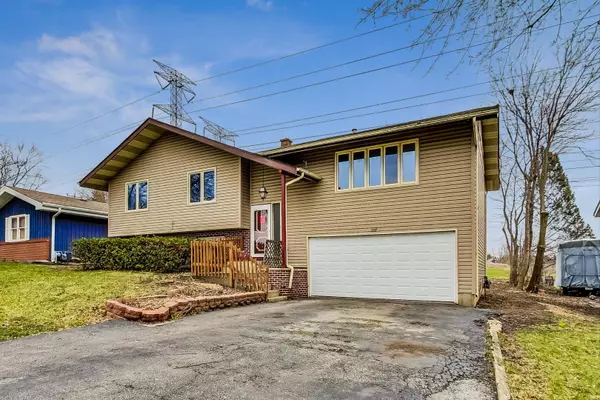For more information regarding the value of a property, please contact us for a free consultation.
307 Crest Drive Cary, IL 60013
Want to know what your home might be worth? Contact us for a FREE valuation!

Our team is ready to help you sell your home for the highest possible price ASAP
Key Details
Sold Price $282,295
Property Type Single Family Home
Sub Type Detached Single
Listing Status Sold
Purchase Type For Sale
Square Footage 2,424 sqft
Price per Sqft $116
Subdivision Oak Knoll
MLS Listing ID 12016534
Sold Date 04/26/24
Style Bi-Level
Bedrooms 4
Full Baths 2
Half Baths 1
Year Built 1975
Annual Tax Amount $8,002
Tax Year 2022
Lot Dimensions 66 X 132
Property Description
Welcome to your new cozy retreat nestled in the heart of Cary, IL! This delightful 4-bedroom, 2.1-bathroom raised ranch house offers a perfect blend of comfort, convenience, and charm. Let's take a closer look at what this lovely property has to offer: Upon entering, you'll be greeted by a warm and inviting main level featuring a spacious living and dining room. Flooded with natural light pouring in through numerous windows, this area provides the ideal setting for gatherings with family and friends. Step outside through the sliding doors onto the deck and extensive patio, where you can bask in the beauty of the outdoors while relaxing, entertaining, or simply enjoying a peaceful moment. The main level also boasts three sizable bedrooms, providing ample space for rest and relaxation. A full bathroom serves these bedrooms, while the main bedroom enjoys the luxury of a full private bathroom for added convenience and privacy. Descending to the lower level, you'll discover a magnificent family room that exudes warmth and coziness, especially on those chilly winter nights, thanks to its charming fireplace. Whether you're unwinding with a good book, hosting game nights, or simply lounging with loved ones, this space offers endless possibilities for enjoyment. Additionally, the lower level features an extra bedroom and a convenient half bathroom, making it perfect for guests or extended family members. A dedicated laundry room ensures that household chores are a breeze, while a den with access to the exterior patio provides a quiet retreat for work or relaxation. One of the standout features of the lower level is its abundance of windows, which not only enhance the aesthetic appeal of the space but also flood it with natural light, creating a bright and cheerful atmosphere throughout. Located in the charming town of Cary, IL, this home offers easy access to a variety of amenities, including schools, shopping centers, the Metra train station, and more. Whether you're commuting to work or exploring the local area, you'll appreciate the convenience and connectivity that this location has to offer. Don't miss out on the opportunity to make this delightful raised ranch house your new home sweet home. Schedule a showing today and experience the warmth and comfort that await you at this inviting property in Cary, IL!
Location
State IL
County Mchenry
Community Sidewalks, Street Lights, Street Paved
Rooms
Basement Walkout
Interior
Heating Natural Gas
Cooling Central Air
Fireplaces Number 1
Fireplaces Type Wood Burning
Fireplace Y
Exterior
Exterior Feature Deck
Garage Attached
Garage Spaces 2.0
Waterfront false
View Y/N true
Roof Type Asphalt
Parking Type Driveway
Building
Story Raised Ranch
Foundation Concrete Perimeter
Sewer Public Sewer
Water Public
New Construction false
Schools
Elementary Schools Three Oaks School
Middle Schools Cary Junior High School
High Schools Cary-Grove Community High School
School District 26, 26, 155
Others
HOA Fee Include None
Ownership Fee Simple
Special Listing Condition REO/Lender Owned
Read Less
© 2024 Listings courtesy of MRED as distributed by MLS GRID. All Rights Reserved.
Bought with Ted Krzysztofiak • RE/MAX City
GET MORE INFORMATION




