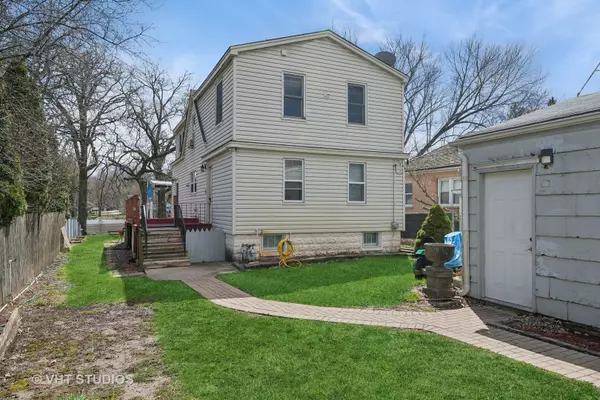For more information regarding the value of a property, please contact us for a free consultation.
2311 Grove Lane Cary, IL 60013
Want to know what your home might be worth? Contact us for a FREE valuation!

Our team is ready to help you sell your home for the highest possible price ASAP
Key Details
Sold Price $375,000
Property Type Single Family Home
Sub Type Detached Single
Listing Status Sold
Purchase Type For Sale
Square Footage 1,589 sqft
Price per Sqft $235
Subdivision Root Springs
MLS Listing ID 12018557
Sold Date 04/29/24
Bedrooms 3
Full Baths 2
Year Built 1922
Annual Tax Amount $7,619
Tax Year 2022
Lot Dimensions 50 X 300
Property Description
PRIME RIVERFRONT PROPERTY! SWEET SUMMERTIME is just around the corner and time for you to vacation at home in this 3 bedroom two story home nestled on a fenced and private .41 acres with the Fox River in your front yard, and Cary Country Club in the back! A convenient first floor bedroom and bathroom, with 2 additional bedrooms, loft area and a full bathroom on the 2nd level. Remodeled galley kitchen with white cabinetry and appliances. The separate dining room accommodates plenty of guests. Take in the everchanging views of the water and wildlife from the large windows in the spacious living room. Easy maintenance wood laminate throughout, updated electric, with a newer well, hot water heater and vinyl siding. The basement offers additional space with a workshop and laundry area, and step down access from the exterior. YEAR ROUND RECREATION in your own back yard! Summer boating, skiing, fishing, or just taking in the peaceful surroundings from the wrap around deck or sitting on the pier! WINTER TIME FUN beckons with snowmobiling and ice skating just steps from your door! PERHAPS A ROUND OF GOLF THIS SPRING? The country club is just across the street, and downtown Cary a short bike ride away offering shopping, highly regarded Cary schools, the Metra station, and fabulous dining; pizza at Uncle Jerry's, a juicy burger at Track's Bar & Grill, or lobster ravioli at 750 Cucina Rustica anyone?! Bring your Chip and Joanna design dreams to this quaint home and make it your own today! Estate Sold As Is.
Location
State IL
County Mchenry
Community Park, Water Rights, Street Lights, Street Paved
Rooms
Basement Partial
Interior
Interior Features Wood Laminate Floors, First Floor Bedroom, First Floor Full Bath, Some Carpeting, Separate Dining Room, Pantry, Workshop Area (Interior)
Heating Steam, Baseboard
Cooling Window/Wall Units - 2
Fireplace N
Appliance Range, Dishwasher, Refrigerator, Washer, Dryer, Water Softener Owned
Laundry Gas Dryer Hookup, Sink
Exterior
Exterior Feature Deck, Fire Pit
Garage Detached
Garage Spaces 2.0
Waterfront true
View Y/N true
Roof Type Asphalt
Parking Type Driveway
Building
Lot Description Fenced Yard, River Front, Water Rights, Water View, Mature Trees, Garden, Outdoor Lighting, Views, Streetlights, Waterfront
Story 2 Stories
Foundation Concrete Perimeter
Sewer Septic-Private
Water Private Well
New Construction false
Schools
School District 26, 26, 155
Others
HOA Fee Include None
Ownership Fee Simple
Special Listing Condition None
Read Less
© 2024 Listings courtesy of MRED as distributed by MLS GRID. All Rights Reserved.
Bought with Jacqueline Reed • Keller Williams Success Realty
GET MORE INFORMATION




