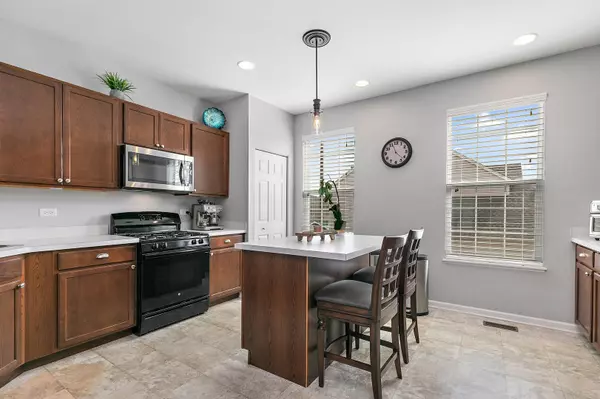For more information regarding the value of a property, please contact us for a free consultation.
4010 Pompton Court Elgin, IL 60124
Want to know what your home might be worth? Contact us for a FREE valuation!

Our team is ready to help you sell your home for the highest possible price ASAP
Key Details
Sold Price $330,000
Property Type Townhouse
Sub Type Townhouse-2 Story
Listing Status Sold
Purchase Type For Sale
Square Footage 1,952 sqft
Price per Sqft $169
Subdivision Cedar Grove
MLS Listing ID 12007891
Sold Date 04/30/24
Bedrooms 4
Full Baths 2
Half Baths 1
HOA Fees $180/mo
Year Built 2016
Annual Tax Amount $7,608
Tax Year 2022
Lot Dimensions 36 X 63 X 35 X 63
Property Description
Introducing a beautiful 4-bedroom, 2.5-bathroom end unit townhome located in the Cedar Grove subdivision in Elgin! As you step inside, you'll be greeted by an abundance of natural light that accentuates the open layout creating an inviting and comfortable atmosphere. The heart of the home is the expansive kitchen, boasting 42-inch cabinets, ample counter space, a pantry, and a sizable island, making it a perfect space for culinary creations. The kitchen seamlessly flows into the oversized family room and dining area, creating a perfect space for entertaining. The sliding glass doors in the family room lead to the balcony, offering a lovely spot to enjoy your morning coffee or evening relaxation. The spacious master bedroom provides a tranquil retreat with an ensuite bathroom, and a walk-in closet adorned with a sliding barn door, adding a touch of charm and elegance. The additional bedrooms on the second level offer generous space and storage, complemented by a full bath. But that's not all - the basement holds a pleasant surprise with a 4th bedroom boasting impressive closet space and an adjacent laundry room, adding convenience to your daily routine. Completing this exceptional home is a remarkable garage with storage solutions, epoxy floors, and a designated work area, providing both functionality and organization. Don't miss the opportunity to make this exceptional townhome your own. Schedule a showing today and experience the comfort and convenience this home has to offer!
Location
State IL
County Kane
Rooms
Basement Full
Interior
Heating Natural Gas, Forced Air
Cooling Central Air
Fireplace N
Appliance Range, Microwave, Dishwasher, Refrigerator, Washer, Dryer, Disposal
Exterior
Exterior Feature Balcony
Parking Features Attached
Garage Spaces 2.0
View Y/N true
Roof Type Asphalt
Building
Foundation Concrete Perimeter
Sewer Public Sewer
Water Public
New Construction false
Schools
Elementary Schools Howard B Thomas Grade School
Middle Schools Prairie Knolls Middle School
High Schools Central High School
School District 301, 301, 301
Others
Pets Allowed Cats OK, Dogs OK
HOA Fee Include Insurance,Exterior Maintenance,Lawn Care,Snow Removal
Ownership Fee Simple w/ HO Assn.
Special Listing Condition None
Read Less
© 2024 Listings courtesy of MRED as distributed by MLS GRID. All Rights Reserved.
Bought with Yevhen Hurtovyi • RE/MAX United
GET MORE INFORMATION




