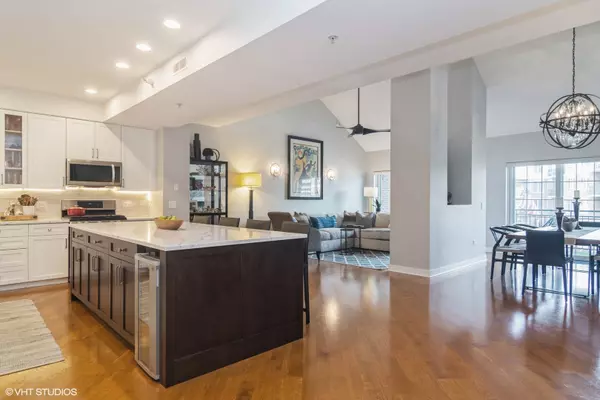For more information regarding the value of a property, please contact us for a free consultation.
40 E Northwest Highway #309 Mount Prospect, IL 60056
Want to know what your home might be worth? Contact us for a FREE valuation!

Our team is ready to help you sell your home for the highest possible price ASAP
Key Details
Sold Price $505,000
Property Type Condo
Sub Type Condo
Listing Status Sold
Purchase Type For Sale
Square Footage 2,100 sqft
Price per Sqft $240
Subdivision Lofts At Village Centre
MLS Listing ID 11987254
Sold Date 04/30/24
Bedrooms 2
Full Baths 2
HOA Fees $798/mo
Year Built 2003
Annual Tax Amount $11,137
Tax Year 2022
Lot Dimensions CONDO
Property Description
You will fall in love with this spectacular luxury penthouse condo in the heart of downtown Mount Prospect that has all the bells and whistles and is ready to move in with nothing to do! This beautiful condo is the largest in the building at 2100 square feet. This 2 bedroom, 2 bath unit plus a den with built-in shelving includes vaulted ceilings, hardwood floors throughout and a must-see 500 square foot master bedroom suite with vaulted ceilings and plantation shutters. The luxury bath has a whirlpool tub (which is a perfect spot to turn into a walk in shower), a spacious double bowl vanity and an enclosed toilet room with a separate shower. The second bedroom also has vaulted ceilings, closet organizers and is next to a second bath that has also been renovated. Off the living room and dining room through a double set of patio doors with powered blinds there is a huge 19'x6' covered outdoor double balcony for relaxing and barbecuing. The kitchen has been completely renovated including custom cabinetry, quartz countertops, stainless steel appliances, a huge 9' island with seating and a walk-in pantry with barn door. This open floorplan unit is perfect for entertaining and lets the light shine throughout. The unit has recently been professionally painted in todays colors. Best of all, the unit faces the rear of the building away from the train, so train noise is not a non-issue. Indoor heated parking space #28 including a huge storage unit behind (the sellers currently rent a second space in the garage for $100 per month which the owner will continue to rent to the new buyers if needed, space #2). This unit will take your breath away. Walk to train, a variety of delicious restaurants and shopping. There is no homeowner deduction on the taxes, so the taxes should be less for your buyer. DON'T MISS OUT ON THE BEST CONDO IN DOWNTOWN MOUNT PROSPECT!
Location
State IL
County Cook
Rooms
Basement None
Interior
Interior Features Vaulted/Cathedral Ceilings, Hardwood Floors, Laundry Hook-Up in Unit, Storage, Built-in Features, Ceilings - 9 Foot, Open Floorplan, Pantry
Heating Natural Gas, Forced Air
Cooling Central Air
Fireplace N
Appliance Range, Microwave, Dishwasher, Refrigerator, Washer, Dryer, Disposal, Stainless Steel Appliance(s), Wine Refrigerator, Gas Oven
Laundry In Unit
Exterior
Exterior Feature Balcony, Door Monitored By TV, Cable Access
Garage Attached
Garage Spaces 1.0
Community Features Elevator(s), Storage, Security Door Lock(s)
Waterfront false
View Y/N true
Building
Sewer Public Sewer
Water Lake Michigan
New Construction false
Schools
Elementary Schools Fairview Elementary School
Middle Schools Lincoln Junior High School
High Schools Prospect High School
School District 57, 57, 214
Others
Pets Allowed Cats OK, Dogs OK, Number Limit, Size Limit
HOA Fee Include Heat,Water,Gas,Parking,Insurance,Security,TV/Cable,Exterior Maintenance,Lawn Care,Scavenger,Snow Removal
Ownership Condo
Special Listing Condition None
Read Less
© 2024 Listings courtesy of MRED as distributed by MLS GRID. All Rights Reserved.
Bought with Susan Duchek • Picket Fence Realty
GET MORE INFORMATION




