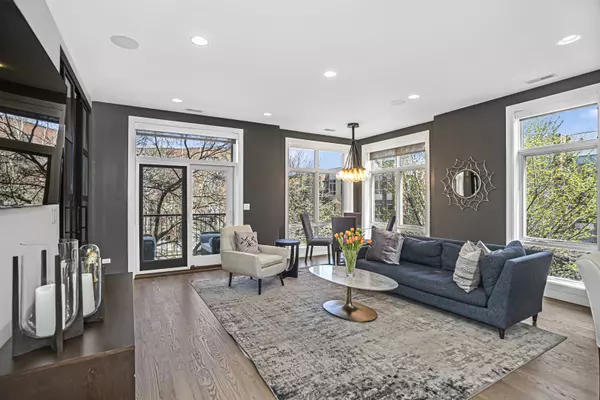For more information regarding the value of a property, please contact us for a free consultation.
2301 W Wolfram Street #2 Chicago, IL 60618
Want to know what your home might be worth? Contact us for a FREE valuation!

Our team is ready to help you sell your home for the highest possible price ASAP
Key Details
Sold Price $625,000
Property Type Condo
Sub Type Condo,Mid Rise (4-6 Stories)
Listing Status Sold
Purchase Type For Sale
Square Footage 1,750 sqft
Price per Sqft $357
MLS Listing ID 11973073
Sold Date 04/30/24
Bedrooms 3
Full Baths 2
HOA Fees $409/mo
Year Built 2016
Annual Tax Amount $9,515
Tax Year 2022
Lot Dimensions COMMON
Property Description
This stunning corner unit 3bed/2bath plus office home is bathed in warm sunlight, creating a welcoming and inviting atmosphere. Unique elevator building, which has direct private entry into the unit. The large and luxurious kitchen is a focal point of the home, boasting ample space for cooking and entertaining. Viking & Bosch stainless steel appliances, quartz countertops, custom cabinets and a wine fridge. Luxurious primary bath featuring heated floors, steam shower, rain head and body sprays. 8 ft solid core doors throughout. Phone control enabled Lutron lights and integrated premium speakers in the living room elevate your living experience. Front and rear private balconies & in unit Whirlpool Duet Washer/Dryer. One unit per floor with a large, wide floor plan. Upgraded wide plank floors add a touch of elegance and warmth, complementing the high ceilings that create a sense of spaciousness throughout. Each room is generously proportioned, offering ample space for comfortable living. Located in a highly desirable area on the border of Logan Square/ Roscoe Village, this home offers both luxury and convenience, making it the perfect place to enjoy city living at its finest. Heated attached garage parking and large storage included.
Location
State IL
County Cook
Rooms
Basement None
Interior
Interior Features Elevator, Hardwood Floors, Heated Floors, Laundry Hook-Up in Unit, Storage, Walk-In Closet(s), Ceiling - 10 Foot, Open Floorplan, Some Window Treatment, Dining Combo, Separate Dining Room, Pantry
Heating Natural Gas, Forced Air
Cooling Central Air
Fireplace N
Appliance Range, Microwave, Dishwasher, Refrigerator, Freezer, Washer, Dryer, Disposal, Stainless Steel Appliance(s), Range Hood
Laundry In Unit, Laundry Closet
Exterior
Exterior Feature Balcony, Deck
Garage Attached
Garage Spaces 1.0
Waterfront false
View Y/N true
Building
Sewer Public Sewer
Water Lake Michigan, Public
New Construction false
Schools
Elementary Schools Brentano Elementary School Math
Middle Schools Brentano Elementary School Math
High Schools Schurz High School
School District 299, 299, 299
Others
Pets Allowed Cats OK, Dogs OK
HOA Fee Include Water,Insurance,Exterior Maintenance,Lawn Care,Scavenger,Snow Removal
Ownership Condo
Special Listing Condition None
Read Less
© 2024 Listings courtesy of MRED as distributed by MLS GRID. All Rights Reserved.
Bought with Steven Johnson • Jameson Sotheby's Intl Realty
GET MORE INFORMATION




