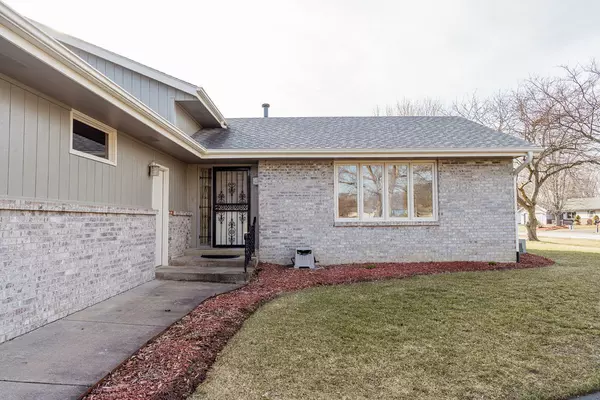For more information regarding the value of a property, please contact us for a free consultation.
6660 RED BARN Road Loves Park, IL 61111
Want to know what your home might be worth? Contact us for a FREE valuation!

Our team is ready to help you sell your home for the highest possible price ASAP
Key Details
Sold Price $262,000
Property Type Single Family Home
Sub Type Detached Single
Listing Status Sold
Purchase Type For Sale
Square Footage 2,465 sqft
Price per Sqft $106
MLS Listing ID 12012321
Sold Date 04/30/24
Style Quad Level
Bedrooms 4
Full Baths 3
Year Built 1989
Annual Tax Amount $4,191
Tax Year 2022
Lot Size 0.420 Acres
Lot Dimensions 150 65 150 122
Property Description
Move in ready four level home on nearly a half acre corner lot with large pull through driveway near the local park, and shopping centers in the Harlem School District. This home has over 2,200 square feet of finished living space, 10 total rooms, including 4 bedrooms and 3 full bathrooms with another bonus room that could be used as a 5th bedroom. Attached to the house is a HEATED 2 car garage with drop down attic stairs for storage access and a brand new wood deck to enjoy your backyard. This home has been recently updated inside and out; with a freshly painted interior and exterior, vinyl flooring, new carpet, newer roof, gutters and some windows. On the main level you will walk into the entryway that leads to your large kitchen with an eat-in breakfast area, followed by a separate dining room, and the large main living room at the front of the house. Continuing upstairs are the 3 main bedrooms of the home and 2 full bathrooms. Your master bedroom has an attached en-suite bathroom and features dual closets. Moving back downstairs to the lower level you will find another oversized family room with an all brick gas fireplace and the 4th bedroom that could be used as an in-law arrangement as it attaches to the 3rd full bathroom in the home. Going into your finished basement full of more possibilities and potential; you will find your second kitchen and bonus room for a potential 5th bedroom in this home! Further on in the unfinished area are built in storage shelves, gas/electric dryer hookups, laundry sink, other mechanicals and additional storage area. Very clean home being sold As-Is.
Location
State IL
County Winnebago
Community Park, Street Paved
Rooms
Basement Full
Interior
Interior Features In-Law Arrangement, First Floor Full Bath, Built-in Features, Some Carpeting, Some Window Treatment, Dining Combo, Drapes/Blinds, Separate Dining Room, Some Wall-To-Wall Cp, Replacement Windows
Heating Natural Gas, Forced Air
Cooling Central Air
Fireplaces Number 1
Fireplaces Type Gas Log, Gas Starter
Fireplace Y
Appliance Range, Microwave, Dishwasher, Refrigerator, Water Softener
Laundry Gas Dryer Hookup, Electric Dryer Hookup, In Unit, Sink
Exterior
Exterior Feature Deck
Parking Features Attached
Garage Spaces 2.0
View Y/N true
Roof Type Asphalt
Building
Lot Description Corner Lot
Story Multi-Level
Foundation Concrete Perimeter
Sewer Public Sewer
Water Public
New Construction false
Schools
School District 122, 122, 122
Others
HOA Fee Include None
Ownership Fee Simple
Special Listing Condition None
Read Less
© 2024 Listings courtesy of MRED as distributed by MLS GRID. All Rights Reserved.
Bought with Elizabeth Robinson • eXp Realty, LLC - Schaumburg



