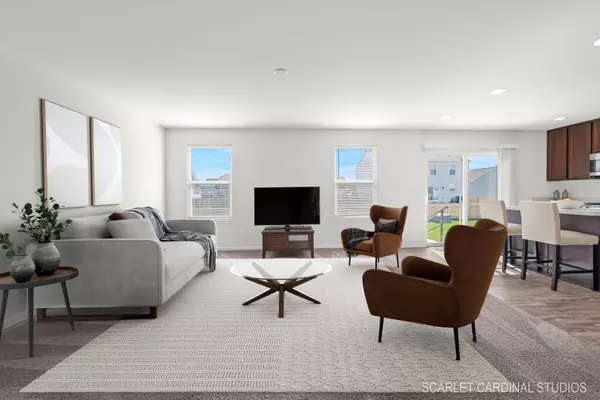For more information regarding the value of a property, please contact us for a free consultation.
1026 Wilbe Street Plano, IL 60545
Want to know what your home might be worth? Contact us for a FREE valuation!

Our team is ready to help you sell your home for the highest possible price ASAP
Key Details
Sold Price $310,000
Property Type Single Family Home
Sub Type Detached Single
Listing Status Sold
Purchase Type For Sale
Square Footage 1,457 sqft
Price per Sqft $212
MLS Listing ID 12021484
Sold Date 04/29/24
Style Ranch
Bedrooms 2
Full Baths 2
HOA Fees $40/mo
Year Built 2021
Annual Tax Amount $5,706
Tax Year 2022
Lot Size 8,829 Sqft
Lot Dimensions 60 X 120
Property Description
This darling ranch home has the perfect layout for one level living. The design has 2 bedrooms with a flex room that could be turned into a 3rd bedroom. You'll love all the counterspace in the kitchen with the large island, breakfast bar seating, and plenty of storage with the taller cabinetry and pantry closet. Updated stainless kitchen appliances are included including a microwave and refrigerator. The owner's suite has a private ensuite bath with dual sink vanities, walk-in tiled shower, and walk-in closet. You'll find storage galore in the basement and attached 2 car garage. The convenient main floor laundry keeps all your everyday tasks on one level. A Water Conditioning system is included too. The newer Large Patio makes relaxing outside a peaceful reality. The Furnace and air conditioner still have many years left on the 10 year warranty on parts. This is a wonderful location that is just around the corner to the Lakewood Springs Clubhouse and Pool. Don't miss out on this great opportunity!
Location
State IL
County Kendall
Community Clubhouse, Pool, Sidewalks
Rooms
Basement Partial
Interior
Interior Features First Floor Bedroom, First Floor Laundry, First Floor Full Bath
Heating Natural Gas, Forced Air
Cooling Central Air
Fireplace N
Appliance Range, Microwave, Dishwasher, Refrigerator, Washer, Dryer, Disposal, Water Softener
Laundry Gas Dryer Hookup, In Unit
Exterior
Garage Attached
Garage Spaces 2.0
Waterfront false
View Y/N true
Roof Type Asphalt
Building
Lot Description Landscaped
Story 1 Story
Foundation Concrete Perimeter
Sewer Public Sewer
Water Community Well
New Construction false
Schools
Elementary Schools P H Miller Elementary School
Middle Schools Plano Middle School
High Schools Plano High School
School District 88, 88, 88
Others
HOA Fee Include Clubhouse,Pool,Other
Ownership Fee Simple w/ HO Assn.
Special Listing Condition None
Read Less
© 2024 Listings courtesy of MRED as distributed by MLS GRID. All Rights Reserved.
Bought with Carla Hill • Kettley & Company
GET MORE INFORMATION




