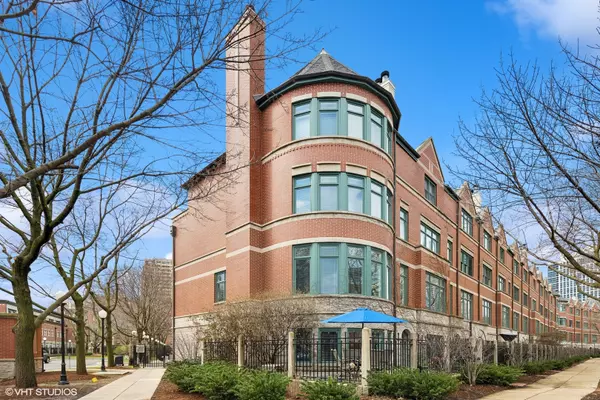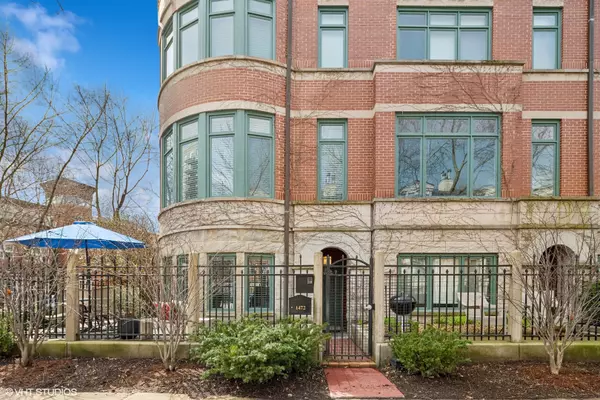For more information regarding the value of a property, please contact us for a free consultation.
1472 S Prairie Avenue Chicago, IL 60605
Want to know what your home might be worth? Contact us for a FREE valuation!

Our team is ready to help you sell your home for the highest possible price ASAP
Key Details
Sold Price $1,170,000
Property Type Townhouse
Sub Type T3-Townhouse 3+ Stories
Listing Status Sold
Purchase Type For Sale
Square Footage 3,200 sqft
Price per Sqft $365
Subdivision Prairie House
MLS Listing ID 12005485
Sold Date 05/01/24
Bedrooms 4
Full Baths 2
Half Baths 1
HOA Fees $475/mo
Year Built 1990
Annual Tax Amount $18,055
Tax Year 2022
Lot Dimensions 19X53
Property Description
Light pours into all four levels of this south-facing end-unit 4 bedroom / 2.5 bath townhome on a quiet tree lined street. With unobstructed views looking southwest, this townhome has the best views in the complex. The front gate leads you to a fully fenced in newly built stone patio and garden space perfect for entertaining. Upon entering the home, you're greeted by a gracious foyer and versatile living or home office space. The second floor is an open and light-filled space with wood flooring throughout, tall ceilings and exposure from almost all directions. Your generously appointed kitchen comes with sleek SS appliances, freshly painted white cabinets, kitchen island and plenty of space for a smaller eat-in kitchen table. The kitchen flows seamlessly into your formal dining room and oversized living / family room with wood burning fireplace. A powder room just off the kitchen is perfect for guest use while entertaining. The third level features an expansive primary suite that flows into a hallway flanked with newly updated closet space. The spa-like ensuite bath comes with a soaking tub, double vanity and large marble walk-in shower. Connected to the bath is a flexible den / bedroom or office space. The top level features a full bath and two additional large bedrooms one with a lofted play or reading space. Capping off this floor is a western facing deck with skyline views. The attached 2 car garage is perfect for additional storage. This home offers the best of South Loop living on one of its premier tree lined streets. Easy access to public transportation, the lakefront path and Soldier Field. Don't miss out on this light filled home with uneatable light.
Location
State IL
County Cook
Rooms
Basement None
Interior
Interior Features Vaulted/Cathedral Ceilings, Hardwood Floors, Laundry Hook-Up in Unit
Heating Natural Gas
Cooling Central Air
Fireplaces Number 1
Fireplaces Type Wood Burning
Fireplace Y
Appliance Double Oven, Range, Microwave, Dishwasher, Refrigerator, Washer, Dryer, Disposal, Stainless Steel Appliance(s)
Exterior
Exterior Feature Deck, End Unit
Garage Attached
Garage Spaces 2.0
Waterfront false
View Y/N true
Building
Sewer Public Sewer
Water Lake Michigan
New Construction false
Schools
Elementary Schools South Loop Elementary School
Middle Schools South Loop Elementary School
School District 299, 299, 299
Others
Pets Allowed Cats OK, Dogs OK
HOA Fee Include Insurance,Exterior Maintenance,Lawn Care,Scavenger
Ownership Fee Simple
Special Listing Condition List Broker Must Accompany
Read Less
© 2024 Listings courtesy of MRED as distributed by MLS GRID. All Rights Reserved.
Bought with Shirley Huang • Berkshire Hathaway HomeServices Chicago
GET MORE INFORMATION




