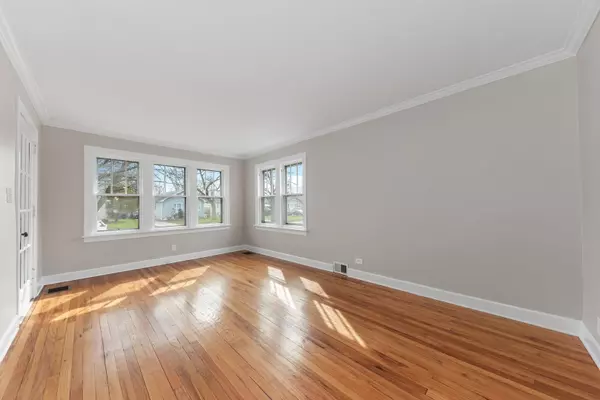For more information regarding the value of a property, please contact us for a free consultation.
334 S Wisconsin Avenue Villa Park, IL 60181
Want to know what your home might be worth? Contact us for a FREE valuation!

Our team is ready to help you sell your home for the highest possible price ASAP
Key Details
Sold Price $445,000
Property Type Single Family Home
Sub Type Detached Single
Listing Status Sold
Purchase Type For Sale
Square Footage 2,162 sqft
Price per Sqft $205
MLS Listing ID 12010483
Sold Date 05/03/24
Bedrooms 5
Full Baths 3
Year Built 1924
Annual Tax Amount $8,400
Tax Year 2021
Lot Dimensions 50X199
Property Description
SPRING-G-G INTO SUMMER by moving into this lovely 5 bedroom, 3 bath classic home. Ideally located in an established neighborhood just steps from the Illinois Prairie Path. This house is a perfect blend of old and new. First floor has an open floor plan with hardwood floors, and freshly painted walls. Kitchen has been updated with stainless steel appliances, granite countertops and lots of storage. It opens to a first floor family room that your family will love and enjoy! First floor bedroom and full bath is perfect for an in-home office or playroom. Upstairs is a loft, surrounded by windows, which makes it an ideal work/study space. Four bedrooms upstairs, including a master bedroom suite. Pamper yourself in the Master Bath with a soaker tub, separate shower and full walk-in closet. New carpet on 2nd floor replaced in March '24. Unfinished basement for extra storage. Entertain indoors or outdoors in the fully fenced back yard. Build a tree fort or hang a swing, this yard has plenty of room, 2 car detached garage. Walking distance to elementary school and library. Opportunity is knocking! Schedule an appointment to see this exciting buy!
Location
State IL
County Dupage
Community Curbs, Sidewalks, Street Lights, Street Paved
Rooms
Basement Full
Interior
Interior Features Hardwood Floors, First Floor Bedroom, First Floor Full Bath, Walk-In Closet(s)
Heating Natural Gas, Forced Air, Sep Heating Systems - 2+
Cooling Central Air
Fireplace N
Appliance Range, Microwave, Dishwasher, Refrigerator, Washer, Dryer
Laundry Gas Dryer Hookup, Sink
Exterior
Exterior Feature Porch, Storms/Screens
Parking Features Detached
Garage Spaces 2.0
View Y/N true
Building
Lot Description Fenced Yard
Story 2 Stories
Sewer Public Sewer
Water Lake Michigan
New Construction false
Schools
Elementary Schools Ardmore Elementary School
Middle Schools Jackson Middle School
High Schools Willowbrook High School
School District 45, 45, 88
Others
HOA Fee Include None
Ownership Fee Simple
Special Listing Condition None
Read Less
© 2024 Listings courtesy of MRED as distributed by MLS GRID. All Rights Reserved.
Bought with Deanna Mihalek • Baird & Warner



