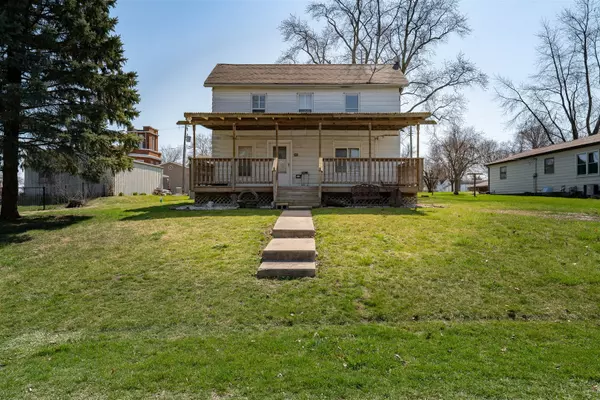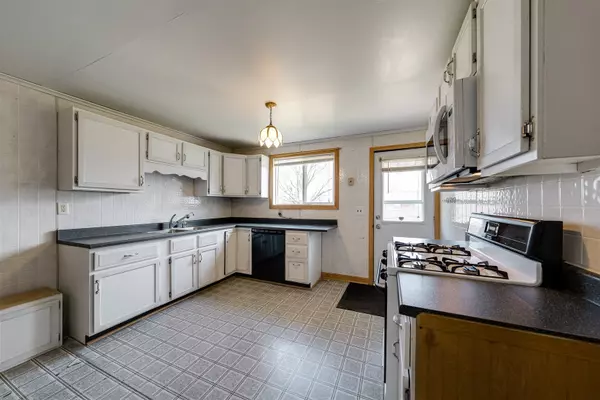For more information regarding the value of a property, please contact us for a free consultation.
305 E Douglas Street Carlock, IL 61725
Want to know what your home might be worth? Contact us for a FREE valuation!

Our team is ready to help you sell your home for the highest possible price ASAP
Key Details
Sold Price $130,000
Property Type Single Family Home
Sub Type Detached Single
Listing Status Sold
Purchase Type For Sale
Square Footage 1,848 sqft
Price per Sqft $70
MLS Listing ID 11982501
Sold Date 05/03/24
Style Traditional
Bedrooms 4
Full Baths 1
Half Baths 1
Year Built 1901
Annual Tax Amount $2,613
Tax Year 2022
Lot Dimensions 50X132
Property Description
Come home to this well cared for early 1900 home. A large covered porch on the front of this home welcomes your guests for lots of outdoor chats( Could easily be screened in).Some beautiful original woodwork accents around the home mixed in with some updates making this home move in ready! The walls and insulation that were replaced in the front room make this home cozy and more energy efficient for those cold winter days. The main floor primary has a half bath that was made for room to add a shower later. The kitchen has plenty of space to entertain a larger group with room for a larger table and seating. Plenty of space for storage with two attic spaces. Laundry is on the main level for convenience. Two more spacious bedrooms on the second floor and one other on the main level give this home so much potential and room. A larger oversized 2 car garage behind the home with alley access has 30 amps and is wired up for a generator for the home if you want to add one. Gas stove and dryer hook ups.
Location
State IL
County Mclean
Rooms
Basement Partial
Interior
Heating Natural Gas
Cooling Central Air
Fireplace N
Appliance Range, Microwave, Dishwasher, Dryer
Exterior
Parking Features Detached
Garage Spaces 2.0
View Y/N true
Building
Story 2 Stories
Sewer Septic-Private
Water Public
New Construction false
Schools
Elementary Schools Carlock Elementary
Middle Schools Parkside Jr High
High Schools Normal Community West High Schoo
School District 5, 5, 5
Others
HOA Fee Include None
Ownership Fee Simple
Special Listing Condition None
Read Less
© 2024 Listings courtesy of MRED as distributed by MLS GRID. All Rights Reserved.
Bought with Lisa Cunningham • RE/MAX Rising
GET MORE INFORMATION




