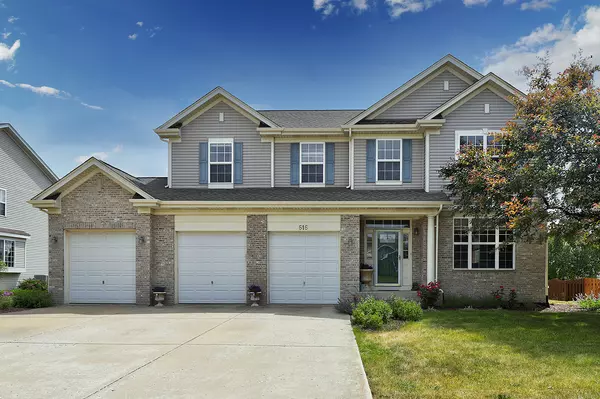For more information regarding the value of a property, please contact us for a free consultation.
616 Northgate Lane Shorewood, IL 60404
Want to know what your home might be worth? Contact us for a FREE valuation!

Our team is ready to help you sell your home for the highest possible price ASAP
Key Details
Sold Price $424,900
Property Type Single Family Home
Sub Type Detached Single
Listing Status Sold
Purchase Type For Sale
Square Footage 3,081 sqft
Price per Sqft $137
Subdivision Edgewater
MLS Listing ID 12017738
Sold Date 05/03/24
Bedrooms 5
Full Baths 2
Half Baths 1
HOA Fees $27/mo
Year Built 2005
Annual Tax Amount $9,287
Tax Year 2022
Lot Dimensions 75X135
Property Description
Come see this 3100 SF, true 5 bedroom home with 3 car garage in Edgewater. You will love the open floorplan with 9 foot ceilings that features tons of natural light as soon as you walk in. There is a combined living room & dining room, kitchen with breakfast area, large family room, powder room, laundry room as well as a bonus room that can be used as a playroom or office all on the main level. Head upstairs where you will find a HUGE primary suite with 2 walk in closets, 4 additional (very generously sized) bedrooms, a small loft area and another full bathroom. Most big ticket items have been replaced in the last 7 years--roof 2020, appliances 2023 & 2017, HVAC 2016, water heater 2016. Out back you will find a large fenced-in yard with paver patio. Conveniently located near schools, entertainment, shopping, restaurants and easy highway access. Schedule your showing today, this one won't last long!!
Location
State IL
County Will
Community Park, Lake, Curbs, Sidewalks, Street Lights, Street Paved
Rooms
Basement Full
Interior
Interior Features Vaulted/Cathedral Ceilings, Wood Laminate Floors, First Floor Laundry, Walk-In Closet(s)
Heating Natural Gas, Forced Air
Cooling Central Air
Fireplaces Number 1
Fireplaces Type Double Sided, Gas Log
Fireplace Y
Appliance Microwave, Dishwasher, Refrigerator, Disposal, Cooktop, Built-In Oven, Range Hood
Laundry Gas Dryer Hookup
Exterior
Exterior Feature Patio, Porch
Parking Features Attached
Garage Spaces 3.0
View Y/N true
Building
Story 2 Stories
Sewer Public Sewer
Water Public
New Construction false
Schools
Elementary Schools Troy Shorewood School
Middle Schools Troy Middle School
High Schools Joliet West High School
School District 30C, 30C, 204
Others
HOA Fee Include Other
Ownership Fee Simple w/ HO Assn.
Special Listing Condition None
Read Less
© 2024 Listings courtesy of MRED as distributed by MLS GRID. All Rights Reserved.
Bought with Katerina Pavlova • Pavlova Properties
GET MORE INFORMATION




