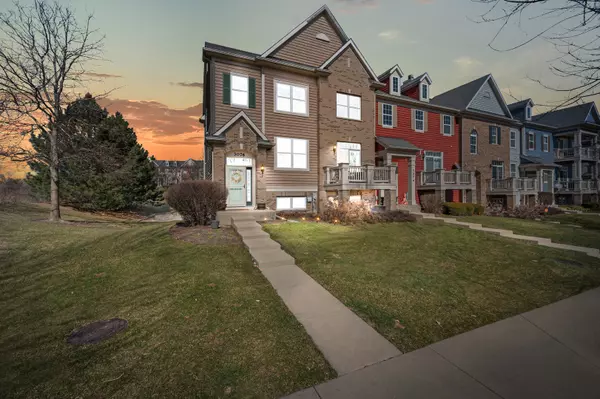For more information regarding the value of a property, please contact us for a free consultation.
3076 Bridgeham Street Elgin, IL 60124
Want to know what your home might be worth? Contact us for a FREE valuation!

Our team is ready to help you sell your home for the highest possible price ASAP
Key Details
Sold Price $353,000
Property Type Townhouse
Sub Type Townhouse-TriLevel
Listing Status Sold
Purchase Type For Sale
Square Footage 1,814 sqft
Price per Sqft $194
Subdivision Providence
MLS Listing ID 11962973
Sold Date 05/06/24
Bedrooms 3
Full Baths 2
Half Baths 1
HOA Fees $317/mo
Year Built 2005
Annual Tax Amount $6,914
Tax Year 2022
Lot Dimensions COMMON
Property Description
Welcome to this stunning 3-bedroom, 2.5-bathroom tri-level condo that offers the perfect blend of modern elegance and convenience. Located in a desirable neighborhood, this home is sure to impress even the most discerning buyer. Step into the beautifully upgraded kitchen, which was renovated in 2022 with exquisite quartz countertops, warm maple cabinets, and a stylish coffee bar. The addition of an island provides ample space for meal preparation and casual dining, while the porcelain tile flooring adds a touch of luxury. The new backsplash ties the space together seamlessly, creating a cohesive and visually stunning environment. All appliances, including the stainless steel refrigerator, oven, microwave, dishwasher, and disposal, are top-of-the-line and sure to delight any home chef. The upgraded bathrooms are equally impressive, featuring new hardware, vanities, and flooring that elevate the space to new heights of sophistication. Whether you're starting your day or unwinding after a long day's work, these bathrooms offer the perfect retreat. Additional updates include a brand new washer and dryer installed in 2023, ensuring that laundry day is a breeze. The entry-level stairway was also refurbished in 2023, adding both style and functionality to the home's entrance. Accessibility to the unit is a piece of cake considering out back and in front you'll find ample parking as well as in the home's 2 car garage. With its impeccable upgrades and attention to detail, this tri-level condo is truly a gem. Don't miss the opportunity to make it your own and enjoy a life of comfort and luxury in this beautiful home. Schedule a showing today!
Location
State IL
County Kane
Rooms
Basement Full
Interior
Interior Features Vaulted/Cathedral Ceilings, Second Floor Laundry, Walk-In Closet(s)
Heating Natural Gas
Cooling Central Air
Fireplace N
Appliance Range, Microwave, Dishwasher, Refrigerator, Washer, Dryer, Disposal, Stainless Steel Appliance(s)
Laundry In Unit
Exterior
Exterior Feature Balcony
Parking Features Attached
Garage Spaces 2.0
Community Features Ceiling Fan
View Y/N true
Building
Lot Description Corner Lot, Nature Preserve Adjacent, Wetlands adjacent, Sidewalks
Sewer Public Sewer
Water Public
New Construction false
Schools
School District 301, 301, 301
Others
Pets Allowed Cats OK, Dogs OK
HOA Fee Include Exterior Maintenance,Lawn Care,Snow Removal
Ownership Condo
Special Listing Condition None
Read Less
© 2024 Listings courtesy of MRED as distributed by MLS GRID. All Rights Reserved.
Bought with Dhanwant Singh • RE/MAX Cornerstone



