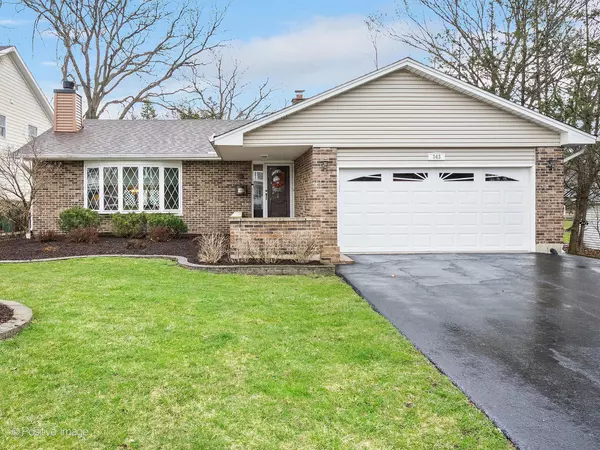For more information regarding the value of a property, please contact us for a free consultation.
343 S Martha Court Lombard, IL 60148
Want to know what your home might be worth? Contact us for a FREE valuation!

Our team is ready to help you sell your home for the highest possible price ASAP
Key Details
Sold Price $478,100
Property Type Single Family Home
Sub Type Detached Single
Listing Status Sold
Purchase Type For Sale
Square Footage 1,670 sqft
Price per Sqft $286
MLS Listing ID 12005122
Sold Date 05/07/24
Style Ranch
Bedrooms 3
Full Baths 3
Year Built 1972
Annual Tax Amount $8,397
Tax Year 2022
Lot Size 10,018 Sqft
Lot Dimensions 71X139
Property Description
Solid brick and vinyl sided ranch home with a trifecta location! (1) Situated in a private cul-de-sac by the Illinois Prairie Path; (2) One mile to town and the Metra train; (3) Highly desirable Hammerschmidt elementary school district. You are greeted with a stunning brick paver walkway and porch as you enter from the front of the house. Inside this well-maintained home, you'll find a cozy, sunken L-shaped living room and dining room with a gas fireplace with stone surround & hearth. The kitchen features refaced cabinets with pantry closet and peninsula with counter seating and open to dining and lounging space. The master bedroom features hardwood floors, a walk-in closet and private bathroom with a tile floor, updated warm brown vanity and granite top, double sinks, and shower. The hall full bathroom has a bathtub/shower combo, an updated brown wood vanity with granite countertop, and tile floor. Two other bedrooms with carpet (hardwood under SE corner bedroom) provide generous closet space and large windows. The partially finished basement includes a large rec room with full bathroom, plus a huge unfinished utility/laundry/workroom and an accessible crawlspace for even more storage space. a new Updates include: garbage disposal (2024); high efficiency furnace (2020); overhead garage door, electronic opener & asphalt driveway (2019); kitchen, dining room and living room windows (2018); water heater (2014); architectural shingle roof (2014); whole house gas generator (2012); AC (2008). Make this ranch home yours! MULTIPLE OFFERS RECEIVED. HIGHEST/BEST DUE BY 7PM ON WEDNESDAY, MARCH 27.
Location
State IL
County Dupage
Community Sidewalks, Street Lights
Rooms
Basement Partial
Interior
Interior Features Hardwood Floors, First Floor Bedroom, First Floor Full Bath, Walk-In Closet(s), Granite Counters
Heating Natural Gas, Forced Air
Cooling Central Air
Fireplaces Number 1
Fireplaces Type Attached Fireplace Doors/Screen, Gas Log, Gas Starter
Fireplace Y
Appliance Range, Microwave, Dishwasher, Refrigerator, Washer, Dryer, Disposal, Gas Cooktop, Gas Oven
Laundry Gas Dryer Hookup, Sink
Exterior
Exterior Feature Patio, Storms/Screens
Garage Attached
Garage Spaces 2.0
Waterfront false
View Y/N true
Roof Type Asphalt
Building
Lot Description Cul-De-Sac, Fenced Yard, Mature Trees
Story 1 Story
Foundation Concrete Perimeter
Sewer Public Sewer
Water Lake Michigan
New Construction false
Schools
Elementary Schools Wm Hammerschmidt Elementary Scho
Middle Schools Glenn Westlake Middle School
High Schools Glenbard East High School
School District 44, 44, 87
Others
HOA Fee Include None
Ownership Fee Simple
Special Listing Condition None
Read Less
© 2024 Listings courtesy of MRED as distributed by MLS GRID. All Rights Reserved.
Bought with Paul Baker • Platinum Partners Realtors
GET MORE INFORMATION




