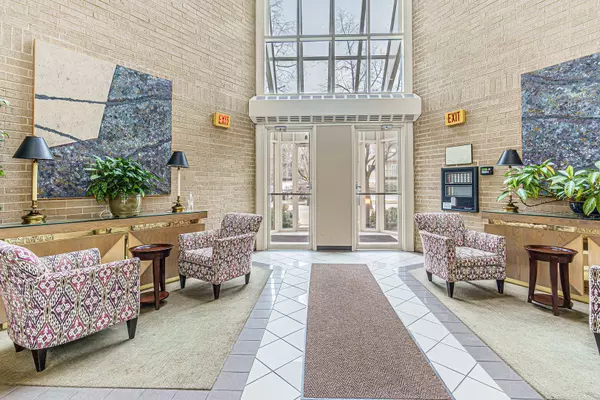For more information regarding the value of a property, please contact us for a free consultation.
Address not disclosed Buffalo Grove, IL 60089
Want to know what your home might be worth? Contact us for a FREE valuation!

Our team is ready to help you sell your home for the highest possible price ASAP
Key Details
Sold Price $275,000
Property Type Condo
Sub Type Condo
Listing Status Sold
Purchase Type For Sale
Square Footage 1,711 sqft
Price per Sqft $160
Subdivision Manchester Green
MLS Listing ID 12034322
Sold Date 05/09/24
Bedrooms 1
Full Baths 2
HOA Fees $551/mo
Year Built 1992
Annual Tax Amount $6,448
Tax Year 2022
Lot Dimensions COMMON
Property Description
Welcome Home! Sought After and Very Desirable Manchester Green Condo! Easy Living 1 Bedroom with Option For 2 Bedrooms! (Second Bedroom was Opened to Create Family Room Off Kitchen! ) Updated Gourmet Kitchen Custom Designed with Granite, Glass Backsplash, 42" Cabinets, 2 Custom Pull Out Pantry and Stainless Steel Appliances! A Chef Dream! Eat in Kitchen Overlooking Your Private Balcony! Just around the Corner you have Your Open Family Room . Recessed Lighting, Ceiling Fans, All New Windows and Slider With High End Custom Electronic Blinds! Grand Dining and Living Room with Hardwood Floors and Beautiful Fireplace with Ceramic Logs! Grand View with Expansive Windows in Primary Retreat! Huge Walk in Closet! Custom Walk in Shower with Nice Tile Details and Dual Vanity, Both Perfect for Handicap Accessibility! Walk To New Town Center, Parks, Outdoor Concerts, Eateries and More! Incredible Pool, Card Room, Storage, Heated Garage and More! Buffalo Grove is Home to 8 Lighted Pickleball Courts For Your Summer Enjoyment Too! Hurry to Make Your Next Move In This Easy Living Manchester Green Dream Condo!
Location
State IL
County Lake
Rooms
Basement None
Interior
Interior Features Elevator, Laundry Hook-Up in Unit, Storage
Heating Natural Gas, Forced Air
Cooling Central Air
Fireplaces Number 1
Fireplaces Type Gas Log, Gas Starter
Fireplace Y
Appliance Range, Microwave, Dishwasher, Refrigerator, Washer, Dryer, Disposal, Stainless Steel Appliance(s)
Exterior
Exterior Feature Balcony
Garage Attached
Garage Spaces 1.0
Community Features Elevator(s), Storage, Party Room, Pool, Security Door Lock(s)
View Y/N true
Roof Type Asphalt
Building
Lot Description Common Grounds
Foundation Concrete Perimeter
Sewer Public Sewer
Water Public
New Construction false
Schools
Elementary Schools Ivy Hall Elementary School
Middle Schools Twin Groves Middle School
High Schools Adlai E Stevenson High School
School District 96, 96, 125
Others
Pets Allowed Cats OK, Number Limit
HOA Fee Include Water,Parking,Clubhouse,Pool,Exterior Maintenance,Lawn Care,Scavenger,Snow Removal
Ownership Condo
Special Listing Condition None
Read Less
© 2024 Listings courtesy of MRED as distributed by MLS GRID. All Rights Reserved.
Bought with Anthony Castillo • Real People Realty Inc
GET MORE INFORMATION




