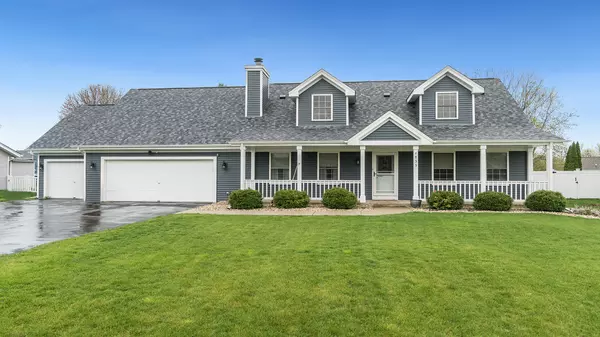For more information regarding the value of a property, please contact us for a free consultation.
4833 Zenith Parkway Machesney Park, IL 61115
Want to know what your home might be worth? Contact us for a FREE valuation!

Our team is ready to help you sell your home for the highest possible price ASAP
Key Details
Sold Price $292,500
Property Type Single Family Home
Sub Type Detached Single
Listing Status Sold
Purchase Type For Sale
Square Footage 1,923 sqft
Price per Sqft $152
MLS Listing ID 12032715
Sold Date 05/09/24
Bedrooms 3
Full Baths 2
Half Baths 1
Year Built 1996
Annual Tax Amount $5,502
Tax Year 2022
Lot Size 0.330 Acres
Lot Dimensions 90X160X90X160
Property Description
Charming and spacious, this delightful home boasts a picturesque covered front porch, perfect for enjoying lazy afternoons. Inside, discover a thoughtfully designed layout featuring 3 bedrooms and 2.5 bathrooms. The inviting living room welcomes you with a vaulted ceiling, creating an airy ambiance, while the adjacent formal dining room offers an great space for entertaining. The kitchen boasts all white cabinetry, stainless steel appliances, and a stylish tile backsplash, complemented by a cozy tablespace for casual dining. The main floor master bedroom has a private en-suite bathroom and double closets for ample storage. Convenience is key with a 1st-floor laundry and half bath. Upstairs, find two additional bedrooms, a full bathroom, and a versatile loft area. Step outside to enjoy the outdoor patio area and a 30' above-ground heated pool with a deck, perfect for summer gatherings. The property also features a 3-car attached garage for added convenience. Recent updates include a new water heater and AC in2023, a new water main service, and a new roof in 2020. Additionally, the pool was renovated in 2022, including a new liner, pump, filter, and more. With easy access to Rock Cut State Park and I90, this home offers both comfort and convenience in a desirable location.
Location
State IL
County Winnebago
Rooms
Basement Full
Interior
Interior Features First Floor Bedroom, First Floor Laundry
Heating Natural Gas, Forced Air
Cooling Central Air
Fireplaces Number 1
Fireplaces Type Wood Burning
Fireplace Y
Appliance Range, Microwave, Dishwasher, Washer, Dryer, Water Softener Owned
Exterior
Garage Attached
Garage Spaces 3.0
Waterfront false
View Y/N true
Building
Story 2 Stories
Sewer Public Sewer
Water Public
New Construction false
Schools
Elementary Schools Marquette Elementary School
Middle Schools Harlem Middle School
High Schools Harlem High School
School District 122, 122, 122
Others
HOA Fee Include None
Ownership Fee Simple
Special Listing Condition None
Read Less
© 2024 Listings courtesy of MRED as distributed by MLS GRID. All Rights Reserved.
Bought with Milena Cojkic • Keller Williams Realty Signature
GET MORE INFORMATION




