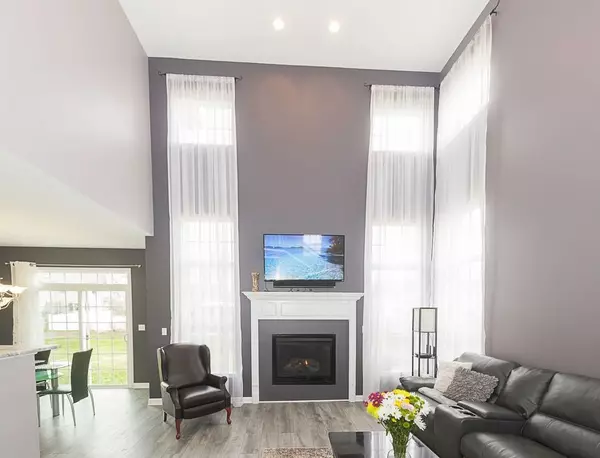For more information regarding the value of a property, please contact us for a free consultation.
1014 Conrad Lane Shorewood, IL 60404
Want to know what your home might be worth? Contact us for a FREE valuation!

Our team is ready to help you sell your home for the highest possible price ASAP
Key Details
Sold Price $432,500
Property Type Single Family Home
Sub Type Detached Single
Listing Status Sold
Purchase Type For Sale
Square Footage 2,719 sqft
Price per Sqft $159
Subdivision Kipling Estates
MLS Listing ID 12016488
Sold Date 05/15/24
Bedrooms 4
Full Baths 3
Half Baths 1
HOA Fees $38/qua
Year Built 2004
Annual Tax Amount $7,069
Tax Year 2022
Lot Dimensions 99X151X59X147
Property Description
This Stunning 4|Bed and 3.5|Bath Home Offers Comfort, Style, and a Touch of Luxury! Located in the Desirable Kipling Estates Clubhouse Community! Situated on Large Lot on a Quiet Tree Lined Street. This Property has Been Meticulously Maintained with Only One Original Owner Since Built in 2004. Enjoy Preparing Everyday Meals in This Beautifully Appointed Remodeled Kitchen (2021) That Features: Marble Countertops, Farmhouse Sink, Tile Backsplash, All SS Appliances, Custom Wine Rack, Undermount Lighting, Updated White Cabinetry and Table Eating Area ~ Family Room Boasts 2-Story Ceiling, Fireplace for Those Cold Wintery Nights and Floor to Ceiling Windows Which Let in an Abundance of Natural Light ~ Dining Room has Been Used as an Office But Can Easily be Converted Back. Utilize This Space to Suit Your Evolving Needs ~ Nice Size First Floor Laundry Room with Cabinetry ~ As You Walk Upstairs, You Will Notice the Refinished Staircase (2024), Newly Installed Carpet Throughout Second Floor (2024) and Recently Updated Hallway Bathroom with Ceramic Tile (2024) The Spacious Master Bedroom Offers a Sitting Area, Vaulted Ceiling, Walk-In Closet with Brand New Custom Organizer Unit (2024) Relaxing En-Suite Master Bath with Double Sinks, Whirlpool Tub, Separate Shower and New Ceramic Tile (2024) and You Will Find Two More Generously Sized Bedrooms ~ The Fully Finished Basement Offers Extra Living Space Where You Could Enjoy Some Quality Time with Family. Rec Area with Soundproofed Walls and Ceiling, Workshop or Crafting Area, 4th Bedroom, Full Bathroom with Tub, Loads of Storage, and an Entirely Concrete Storm Shelter Area ~ Huge Backyard with Entertaining Area, Lush Landscaping, and Matured Trees. Garden with Ease with Your Very Own Water Hookup Near the Vegetable and Fruit Gardens ~ Professionally Landscaped ~ 2 Car Garage with Lots of Shelving for Extra Storage Space ~ There has Been Many Recent Updates That Include: New Roof (2023) Garage Door (2023) Sliding Patio Door (2023) Driveway Seal Coated (2023) Exterior Front Porch Painted (2023) Home has Been Freshly Painted Throughout in Neutral Paint Hues (first and second floor in 2021) and (basement in 2024) "Luxury" Vinyl Flooring Throughout Main Floor (2021) ~ Enjoy Living Life in This Wonderful Community with Many Amenities Everyone Can Enjoy Including: Pool, Clubhouse with Party Room, Exercise Room, Tennis Courts, Splash Pad, Walking Trails, and Parks ~ Highly Sought After Minooka School District (111) ~ Minutes From I-80 & I-55 and Near Lots of Shopping and Dining ~ Your Dream Home Awaits, so Schedule Your Showing Today and Be All Moved in Before the New School Year!
Location
State IL
County Will
Community Clubhouse, Park, Pool, Tennis Court(S), Lake, Curbs, Sidewalks, Street Lights, Street Paved
Rooms
Basement Full
Interior
Interior Features Vaulted/Cathedral Ceilings, First Floor Laundry, Walk-In Closet(s), Ceiling - 9 Foot, Open Floorplan, Some Carpeting, Drapes/Blinds, Separate Dining Room, Pantry, Workshop Area (Interior)
Heating Natural Gas
Cooling Central Air
Fireplaces Number 1
Fireplaces Type Gas Log
Fireplace Y
Appliance Range, Microwave, Dishwasher, Refrigerator, Washer, Dryer, Stainless Steel Appliance(s), Water Softener Owned, Gas Oven
Laundry Gas Dryer Hookup
Exterior
Exterior Feature Storms/Screens
Parking Features Attached
Garage Spaces 2.0
View Y/N true
Roof Type Asphalt
Building
Lot Description Irregular Lot, Landscaped, Mature Trees, Garden, Sidewalks, Streetlights
Story 2 Stories
Foundation Concrete Perimeter
Sewer Public Sewer
Water Public
New Construction false
Schools
Elementary Schools Walnut Trails
Middle Schools Minooka Intermediate School
High Schools Minooka Community High School
School District 201, 201, 111
Others
HOA Fee Include Clubhouse,Exercise Facilities,Pool
Ownership Fee Simple w/ HO Assn.
Special Listing Condition None
Read Less
© 2024 Listings courtesy of MRED as distributed by MLS GRID. All Rights Reserved.
Bought with Wendy McSteen • Keller Williams Realty Infinity
GET MORE INFORMATION




