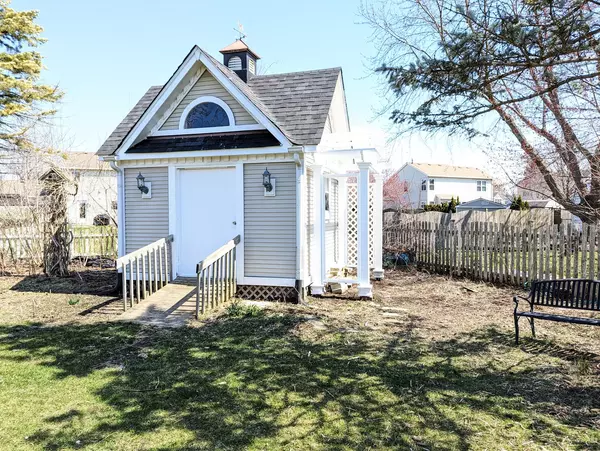For more information regarding the value of a property, please contact us for a free consultation.
1465 Misthaven Lane Elgin, IL 60123
Want to know what your home might be worth? Contact us for a FREE valuation!

Our team is ready to help you sell your home for the highest possible price ASAP
Key Details
Sold Price $363,000
Property Type Single Family Home
Sub Type Detached Single
Listing Status Sold
Purchase Type For Sale
Square Footage 1,656 sqft
Price per Sqft $219
Subdivision Woodbridge South
MLS Listing ID 12016408
Sold Date 05/15/24
Style Traditional
Bedrooms 3
Full Baths 3
Half Baths 1
HOA Fees $8/ann
Year Built 1992
Annual Tax Amount $6,470
Tax Year 2022
Lot Size 10,781 Sqft
Lot Dimensions 65X158X40X54X141
Property Description
Welcome to your dream home! This spacious and beautifully updated 3-bedroom, 3.5-bathroom house is nestled in a prime location near shopping areas and restaurants on S Randall Rd. As you step inside, you'll be greeted by recently updated vinyl laminated floors on the first floor and basement, complemented by new carpeting on the second floor. The entire house has been freshly painted. The first floor boasts a newer dishwasher, microwave and Garage Door opener, along with a newer vanity in both the first and second-floor bathrooms. The kitchen features newer granite countertops, perfect for whipping up delicious meals. Upstairs, you'll find three spacious bedrooms, including a primary suite with an ensuite bathroom and walk-in closet. The second floor also offers the convenience of a second-floor laundry. The finished basement adds extra living space, complete with a full bath, ideal for guests or entertainment. Outside, a nice deck awaits in the backyard, perfect for enjoying sunny days. Outside, a backyard shed provides additional storage space. Please note that the backyard shed does not have electrical power. Don't miss out on this opportunity to call this beautiful house your home! Schedule a viewing today. Seller is a family member to the listing agent.
Location
State IL
County Kane
Community Sidewalks, Street Lights, Street Paved
Rooms
Basement Full
Interior
Interior Features Vaulted/Cathedral Ceilings, Second Floor Laundry, Walk-In Closet(s), Bookcases, Some Carpeting, Granite Counters
Heating Natural Gas
Cooling Central Air
Fireplaces Number 1
Fireplaces Type Gas Log
Fireplace Y
Appliance Range, Microwave, Dishwasher, Refrigerator, Washer, Dryer, Disposal
Laundry In Unit
Exterior
Exterior Feature Deck
Parking Features Attached
Garage Spaces 2.0
View Y/N true
Building
Story 2 Stories
Sewer Public Sewer
Water Public
New Construction false
Schools
School District 46, 46, 46
Others
HOA Fee Include None
Ownership Fee Simple w/ HO Assn.
Special Listing Condition None
Read Less
© 2024 Listings courtesy of MRED as distributed by MLS GRID. All Rights Reserved.
Bought with Alcides Rodriguez • RE/MAX City



