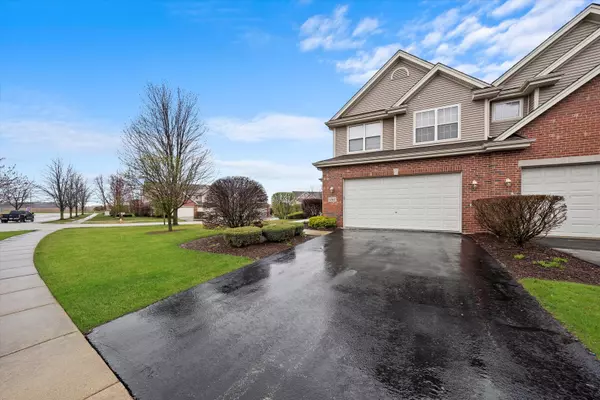For more information regarding the value of a property, please contact us for a free consultation.
14960 S Suffolk Court Homer Glen, IL 60491
Want to know what your home might be worth? Contact us for a FREE valuation!

Our team is ready to help you sell your home for the highest possible price ASAP
Key Details
Sold Price $370,000
Property Type Townhouse
Sub Type Townhouse-2 Story
Listing Status Sold
Purchase Type For Sale
Square Footage 2,400 sqft
Price per Sqft $154
MLS Listing ID 12018078
Sold Date 05/17/24
Bedrooms 3
Full Baths 2
Half Baths 1
HOA Fees $255/mo
Annual Tax Amount $7,226
Tax Year 2022
Lot Dimensions 96 X 141 X 95 X 110
Property Description
Very desirable 3 bedroom, 2.5 bath End Unit townhome, located on a quiet cul-de-sac in the very desirable and popular Kingston Hills! This beautiful townhome as an open floor plan with a very spacious eat-in kitchen, featuring maple cabinets and gleaming hardwood floors, that overlook the spacious maintenance free composite deck, overlooking the large yard & quiet cul-de-sac. Enjoy the beautiful sunsets with the Western exposure! Main level family room has gleaming hardwood floors and a gas fireplace. The Samsung Frame flat TV above the fireplace will be staying! The cathedral ceiling and spacious windows produce an abundance of natural sunlight throughout this beautiful unit. Very spacious bedrooms. The master bedroom has a walk in closet and updated master bath. Convenient 2nd floor laundry equipped with a new wash and dryer compliment the upper level. The new finished basement includes a bar with quartz top, electric fireplace & 85'' Samsung TV. A perfect place to entertain! Attached 2 car garage with ample storage space. Close proximity to shopping and restaurants. Don't delay this End Unit will not last long! Seller motivated, let's make a deal!
Location
State IL
County Will
Rooms
Basement Full
Interior
Interior Features Vaulted/Cathedral Ceilings, Bar-Dry, Hardwood Floors, Wood Laminate Floors, Second Floor Laundry, Laundry Hook-Up in Unit, Walk-In Closet(s), Some Carpeting, Some Wood Floors, Some Storm Doors
Heating Natural Gas
Cooling Central Air
Fireplaces Number 2
Fireplaces Type Electric, Gas Starter
Fireplace Y
Appliance Range, Microwave, Dishwasher, Refrigerator, Washer, Dryer
Laundry Gas Dryer Hookup, In Unit
Exterior
Exterior Feature Deck, Storms/Screens, End Unit
Parking Features Attached
Garage Spaces 2.0
View Y/N true
Roof Type Asphalt
Building
Lot Description Corner Lot
Foundation Concrete Perimeter
Sewer Public Sewer
Water Lake Michigan, Public
New Construction false
Schools
High Schools Lockport Township High School
School District 33C, 33C, 205
Others
HOA Fee Include Insurance,Exterior Maintenance,Lawn Care,Snow Removal
Ownership Fee Simple w/ HO Assn.
Special Listing Condition None
Read Less
© 2024 Listings courtesy of MRED as distributed by MLS GRID. All Rights Reserved.
Bought with James Janicke • BLUE STAR HOMES



