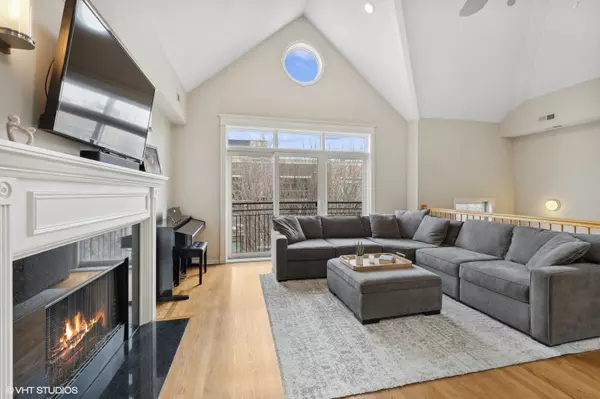For more information regarding the value of a property, please contact us for a free consultation.
1425 W Fillmore Street #3 Chicago, IL 60707
Want to know what your home might be worth? Contact us for a FREE valuation!

Our team is ready to help you sell your home for the highest possible price ASAP
Key Details
Sold Price $542,000
Property Type Condo
Sub Type Condo
Listing Status Sold
Purchase Type For Sale
Square Footage 2,000 sqft
Price per Sqft $271
MLS Listing ID 12002680
Sold Date 05/20/24
Bedrooms 3
Full Baths 2
HOA Fees $190/mo
Year Built 2002
Annual Tax Amount $7,809
Tax Year 2022
Lot Dimensions PER SURVEY
Property Description
STUNNING,SPACIOUS AND BRIGHT! This top floor 3 bedroom unit that duplexes up is located in one of Chicago's hottest neighborhoods -Little Italy/University Village. Flooded with natural light this unit is like no other. Vaulted ceilings, skylights, and bonus loft level! You will be surprised by the expansive living/dining room with gas fireplace, & updated white kitchen. The primary suite with the custom shiplap walls and crown molding also provides a walk-in closet, bath with double bowl sink, jacuzzi tub & separate shower. The additional upper level loft gives the new owner endless options for use of the space; workout area, home office or den. The 3rd bedroom is also located on this upper level. All of this plus Garage Parking, In-unit laundry and private deck. Don't miss out on this opportunity to live in this highly sought after area, where UIC medical district meets Little Italy.
Location
State IL
County Cook
Rooms
Basement None
Interior
Interior Features Vaulted/Cathedral Ceilings, Hardwood Floors, First Floor Laundry, Laundry Hook-Up in Unit
Heating Natural Gas, Forced Air
Cooling Central Air
Fireplaces Number 1
Fireplaces Type Gas Log
Fireplace Y
Appliance Range, Microwave, Dishwasher, Refrigerator, Washer, Dryer, Disposal, Stainless Steel Appliance(s)
Laundry In Unit
Exterior
Exterior Feature Deck, Roof Deck
Garage Detached
Garage Spaces 1.0
Waterfront false
View Y/N true
Building
Foundation Concrete Perimeter
Sewer Public Sewer
Water Lake Michigan
New Construction false
Schools
Elementary Schools Smyth Elementary School
Middle Schools Smyth Elementary School
High Schools Wells Community Academy Senior H
School District 299, 299, 299
Others
Pets Allowed Cats OK, Dogs OK
HOA Fee Include Water,Insurance,Exterior Maintenance,Scavenger
Ownership Condo
Special Listing Condition None
Read Less
© 2024 Listings courtesy of MRED as distributed by MLS GRID. All Rights Reserved.
Bought with Hileary Cleary • Berkshire Hathaway HomeServices Chicago
GET MORE INFORMATION




