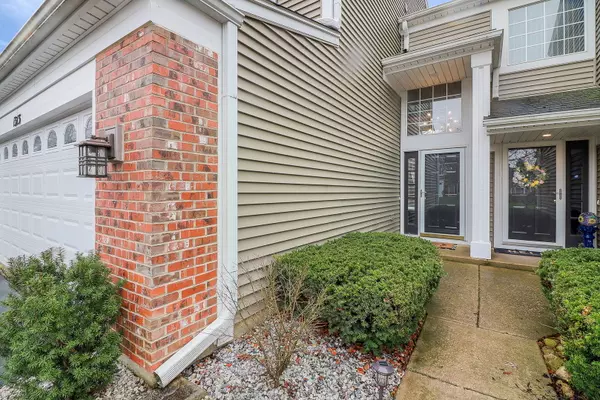For more information regarding the value of a property, please contact us for a free consultation.
1313 Summersweet Lane Bartlett, IL 60103
Want to know what your home might be worth? Contact us for a FREE valuation!

Our team is ready to help you sell your home for the highest possible price ASAP
Key Details
Sold Price $356,000
Property Type Townhouse
Sub Type Townhouse-2 Story
Listing Status Sold
Purchase Type For Sale
Square Footage 1,616 sqft
Price per Sqft $220
Subdivision Amber Grove
MLS Listing ID 12019101
Sold Date 05/20/24
Bedrooms 2
Full Baths 2
Half Baths 1
HOA Fees $235/mo
Year Built 1995
Annual Tax Amount $6,076
Tax Year 2021
Lot Dimensions 26X110
Property Description
Rarely available Amber Grove townhome that is absolutely stunning! Private entrance to main living level has an open concept floor plan that is streaming with natural sunlight! Kitchen and baths have been beautifully remodeled! Kitchen has full extension & soft close drawers, undermount & recessed lighting, pull outs, wine frig, quartz counter tops, deep stainless sink, room for 2-3 stools on the peninsula overhang, heated floors and more! Living room has an electric fireplace that throws off heat as well as mood lighting. Attached 2 car garage enters to a laundry/mudroom that has cabinetry and small coat closet with more storage. Upstairs has 2 bedrooms + Loft (easily made into a 3rd bedroom) and 2 full baths. Powder room on 1st floor off hallway from garage. Luxury master bedroom has volume ceilings, lighted ceiling fan, and a full bathroom. Master bathroom has on trend porcelain tile, rain shower, & double sinks. Main bathroom has been tastefully remodeled with quality fixtures and porcelain tile. This townhouse has all hardwood and tile throughout. Large storage closet under the staircase for additional storage needs. Sliders to a solid 17x12 deck for outdoor entertaining. This home shows like a model and there is nothing to do, but move in! Close to highways and shopping!
Location
State IL
County Cook
Rooms
Basement None
Interior
Interior Features Hardwood Floors, Heated Floors, First Floor Laundry, Laundry Hook-Up in Unit, Built-in Features, Walk-In Closet(s), Some Carpeting, Dining Combo, Some Insulated Wndws
Heating Natural Gas, Forced Air
Cooling Central Air
Fireplaces Number 1
Fireplaces Type Electric, Heatilator
Fireplace Y
Appliance Range, Microwave, Dishwasher, Refrigerator, Washer, Dryer, Disposal, Stainless Steel Appliance(s), Wine Refrigerator, Front Controls on Range/Cooktop, Gas Cooktop
Laundry Gas Dryer Hookup, In Unit
Exterior
Exterior Feature Deck, Storms/Screens, Cable Access
Garage Attached
Garage Spaces 2.0
Community Features Park, Public Bus, School Bus
Waterfront false
View Y/N true
Roof Type Asphalt
Building
Lot Description Landscaped, Sidewalks, Streetlights
Foundation Concrete Perimeter
Sewer Public Sewer
Water Public
New Construction false
Schools
Elementary Schools Liberty Elementary School
Middle Schools Kenyon Woods Middle School
High Schools South Elgin High School
School District 46, 46, 46
Others
Pets Allowed Cats OK, Dogs OK
HOA Fee Include Insurance,Exterior Maintenance,Lawn Care,Snow Removal
Ownership Fee Simple w/ HO Assn.
Special Listing Condition None
Read Less
© 2024 Listings courtesy of MRED as distributed by MLS GRID. All Rights Reserved.
Bought with Bohdan Zhukotanskyy • KOMAR
GET MORE INFORMATION




