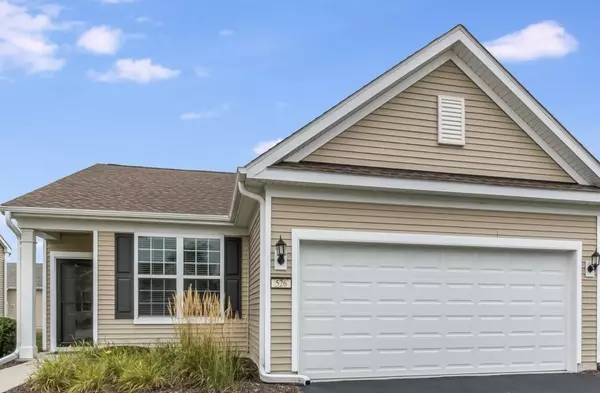For more information regarding the value of a property, please contact us for a free consultation.
526 Pleasant Drive Shorewood, IL 60404
Want to know what your home might be worth? Contact us for a FREE valuation!

Our team is ready to help you sell your home for the highest possible price ASAP
Key Details
Sold Price $339,500
Property Type Single Family Home
Sub Type Detached Single
Listing Status Sold
Purchase Type For Sale
Square Footage 1,431 sqft
Price per Sqft $237
MLS Listing ID 12018142
Sold Date 05/22/24
Bedrooms 2
Full Baths 1
Half Baths 1
HOA Fees $272/mo
Year Built 2015
Annual Tax Amount $5,552
Tax Year 2022
Lot Dimensions 52 X 112
Property Description
Welcome Home to sought after Shorewood Glen Del Webb subdivision. This gorgeous home has almost $50,0000 worth of upgrades. The stunning chef's kitchen boasts granite countertops, custom backsplash and a 4' X 12' island, high end stainless steel appliances and gleaming hardwood floors! The large master bedroom has a large walk in closet and a en-suite bath. The second bedroom has a custom build Murphy bed to tuck the bed away when it is not needed. Relax in the expansive sunroom with a cup of lemonade on a warm summer day or use the large room for a home office! Custom blinds throughout, Tandem 3 car garage, new roof(approx 2 months). Lot's of extra shelving built above garage door for extra storage. Del Webb 55+ community offers a state of the art fitness center, indoor senior Olympic sized lap pool, indoor spa, aerobics, ballroom, billiards and an art/craft studio. Outdoor amenities include an 18 acre fishing lake, outdoor pool, bocce ball, tennis and pickleball courts and miles of walking trails! Come out to see this place it will not last!!
Location
State IL
County Will
Rooms
Basement None
Interior
Heating Natural Gas
Cooling Central Air
Fireplace N
Exterior
Garage Attached
Garage Spaces 3.0
Waterfront false
View Y/N true
Building
Story 1 Story
Sewer Public Sewer
Water Public
New Construction false
Schools
High Schools Minooka Community High School
School District 201, 201, 111
Others
HOA Fee Include Insurance,Clubhouse,Exercise Facilities,Pool,Lawn Care,Snow Removal
Ownership Fee Simple w/ HO Assn.
Special Listing Condition None
Read Less
© 2024 Listings courtesy of MRED as distributed by MLS GRID. All Rights Reserved.
Bought with Cynthia Figueroa • Coldwell Banker Real Estate Group
GET MORE INFORMATION




