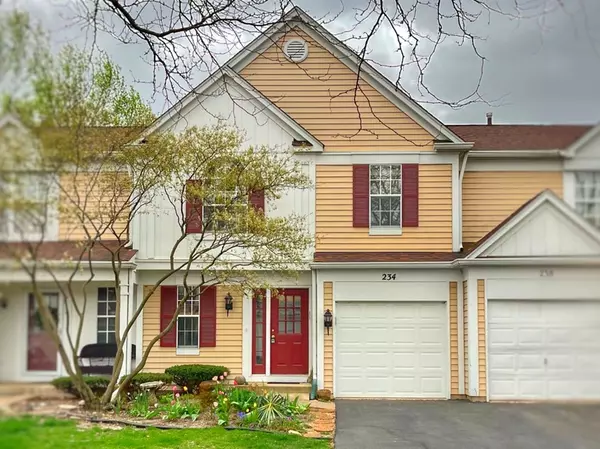For more information regarding the value of a property, please contact us for a free consultation.
234 Half Moon Circle Aurora, IL 60504
Want to know what your home might be worth? Contact us for a FREE valuation!

Our team is ready to help you sell your home for the highest possible price ASAP
Key Details
Sold Price $282,500
Property Type Townhouse
Sub Type Townhouse-2 Story
Listing Status Sold
Purchase Type For Sale
Square Footage 1,126 sqft
Price per Sqft $250
Subdivision Diamond Bay
MLS Listing ID 12031260
Sold Date 05/23/24
Bedrooms 2
Full Baths 1
Half Baths 1
HOA Fees $173/mo
Year Built 1993
Annual Tax Amount $3,968
Tax Year 2022
Lot Dimensions 24X94
Property Description
Move right in to this well-maintained, freshly painted townhouse with brightly finished English basement and many new updates with highly acclaimed District 204 schools!! Nice open floor plan! Kitchen with breakfast bar opens to vaulted dining room/living room with skylights, ceiling fan & sliding glass door to deck. 2nd floor includes: Master bedroom with big walk-in closet, bedroom #2, full bathroom with large oval tub & conveniently located laundry room with 2 year old LG washer & dryer. Spacious family room/rec room with look out windows and recessed lighting offers great versatility. New/Newer: AC & furnace '19, water heater '21, SS refrigerator '22 & wood laminate floors in LR/DR & bedrooms. Tucked away on a quiet street yet close to shopping, dining, parks & major roads! Quick possession!
Location
State IL
County Dupage
Rooms
Basement Full, English
Interior
Interior Features Vaulted/Cathedral Ceilings, Skylight(s), Wood Laminate Floors, Second Floor Laundry, Walk-In Closet(s), Dining Combo
Heating Natural Gas, Forced Air
Cooling Central Air
Fireplace Y
Appliance Range, Dishwasher, Refrigerator, Washer, Dryer
Laundry In Unit, Laundry Closet
Exterior
Exterior Feature Deck
Garage Attached
Garage Spaces 1.0
Waterfront false
View Y/N true
Roof Type Asphalt
Building
Foundation Concrete Perimeter
Sewer Public Sewer
Water Public
New Construction false
Schools
Elementary Schools Cowlishaw Elementary School
Middle Schools Hill Middle School
High Schools Metea Valley High School
School District 204, 204, 204
Others
HOA Fee Include Insurance,Exterior Maintenance,Lawn Care,Snow Removal
Ownership Fee Simple w/ HO Assn.
Special Listing Condition None
Read Less
© 2024 Listings courtesy of MRED as distributed by MLS GRID. All Rights Reserved.
Bought with Rajasekhar Potluri • Real People Realty
GET MORE INFORMATION




