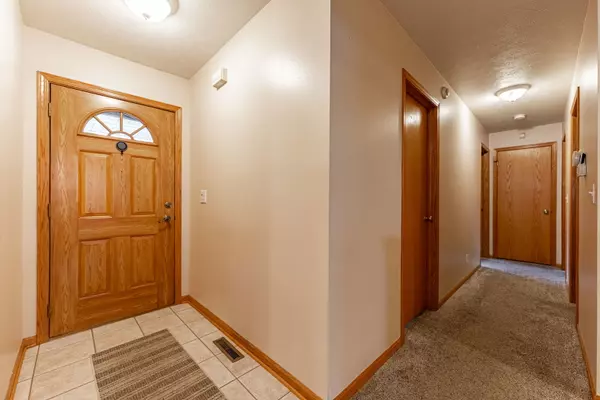For more information regarding the value of a property, please contact us for a free consultation.
5041 Candelabra Lane Loves Park, IL 61111
Want to know what your home might be worth? Contact us for a FREE valuation!

Our team is ready to help you sell your home for the highest possible price ASAP
Key Details
Sold Price $285,000
Property Type Single Family Home
Sub Type Detached Single
Listing Status Sold
Purchase Type For Sale
Square Footage 1,629 sqft
Price per Sqft $174
MLS Listing ID 12030720
Sold Date 05/24/24
Style Ranch
Bedrooms 3
Full Baths 2
Year Built 1999
Annual Tax Amount $5,621
Tax Year 2022
Lot Size 0.300 Acres
Lot Dimensions 100.0 X 132.33 X 97.26 X 131.55
Property Description
Corner lot with nice curb appeal, charming ranch-style home invites you in with your first step. Step through the foyer and into a welcoming natural light ambiance where the fireplace centered by side windows and vaulted ceiling creating a cozy yet spacious atmosphere. In the heart of the home, a generous eat-in kitchen boast an abundance of cabinets & counter space, offering endless possibilities for culinary creativity with large table space area, and patio doors leading to the deck. Adjacent to formal dining room. Retreat to the primary bedroom suite w/walk in closet, private bath with whirlpool tub and separate shower. Convenient main floor laundry room. The lower level presents boundless opportunities for customization for what you envision, theater room, exercise area, or spacious family room, just waiting for your person touch, there is also a work shop area. Equipped with a whole house generator for peace of mine. Located in Harlem school district, close to Rock Cut, shopping and easy access to Main Roads. A former Parade home :)
Location
State IL
County Winnebago
Community Curbs, Sidewalks, Street Paved
Rooms
Basement Full
Interior
Interior Features First Floor Bedroom, First Floor Laundry, First Floor Full Bath, Walk-In Closet(s)
Heating Natural Gas, Forced Air
Cooling Central Air
Fireplaces Number 1
Fireplaces Type Gas Log
Fireplace Y
Appliance Microwave, Dishwasher, Refrigerator, Washer, Dryer
Exterior
Exterior Feature Deck, Patio
Parking Features Attached
Garage Spaces 3.0
View Y/N true
Roof Type Asphalt
Building
Lot Description Corner Lot
Story 1 Story
New Construction false
Schools
Elementary Schools Rock Cut Elementary School
Middle Schools Harlem Middle School
High Schools Harlem High School
School District 122, 122, 122
Others
HOA Fee Include None
Ownership Fee Simple
Special Listing Condition None
Read Less
© 2024 Listings courtesy of MRED as distributed by MLS GRID. All Rights Reserved.
Bought with Dixie Kalk • Berkshire Hathaway HomeServices Starck Real Estate



