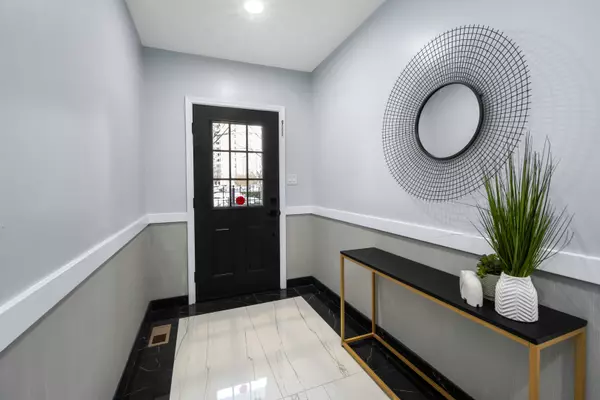For more information regarding the value of a property, please contact us for a free consultation.
4926 S Cornell Avenue #H Chicago, IL 60615
Want to know what your home might be worth? Contact us for a FREE valuation!

Our team is ready to help you sell your home for the highest possible price ASAP
Key Details
Sold Price $549,000
Property Type Townhouse
Sub Type T3-Townhouse 3+ Stories
Listing Status Sold
Purchase Type For Sale
Subdivision Cornell Square
MLS Listing ID 12021677
Sold Date 05/23/24
Bedrooms 3
Full Baths 2
Half Baths 1
HOA Fees $411/mo
Year Built 1998
Annual Tax Amount $8,844
Tax Year 2022
Lot Dimensions COMMON
Property Description
Welcome to this beautifully renovated home boasting tasteful design and meticulous attention to detail. Upon entry, you'll be greeted by an inviting and cozy foyer. The third bedroom offers versatility as a family room, living room, or office space. Ascend to the dining room, featuring a modern brick accent wall for a touch of elegance. The spacious and well-designed kitchen flows seamlessly to a charming balcony. The open and bright living/family room boasts abundant natural light and a cozy ambiance. Moving to the third level, you'll discover a generously sized primary bedroom with soaring ceilings. The primary bathroom showcases a double sink vanity, Jacuzzi tub, and shower. The second bedroom is equally spacious. Not to be overlooked, the front yard awaits your personal touch. With a two-car parking garage, this home offers unparalleled value for city living. Prepare to be enchanted - you're sure to fall in love with this delightful property!
Location
State IL
County Cook
Rooms
Basement None
Interior
Interior Features Vaulted/Cathedral Ceilings, Skylight(s), Hardwood Floors, Laundry Hook-Up in Unit
Heating Natural Gas
Cooling Central Air
Fireplaces Number 1
Fireplace Y
Appliance Range, Microwave, Dishwasher, Refrigerator, Washer, Dryer
Exterior
Exterior Feature Deck, Storms/Screens
Garage Attached
Garage Spaces 2.0
Waterfront false
View Y/N true
Roof Type Asphalt,Rubber
Building
Lot Description Common Grounds, Fenced Yard
Foundation Concrete Perimeter
Sewer Public Sewer
Water Public
New Construction false
Schools
School District 299, 299, 299
Others
Pets Allowed Cats OK, Dogs OK
HOA Fee Include Water,Insurance,Lawn Care
Ownership Condo
Special Listing Condition List Broker Must Accompany
Read Less
© 2024 Listings courtesy of MRED as distributed by MLS GRID. All Rights Reserved.
Bought with Richard Harty • The Harty Realty Group
GET MORE INFORMATION




