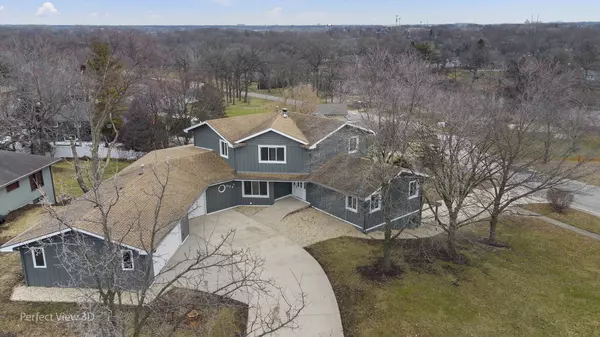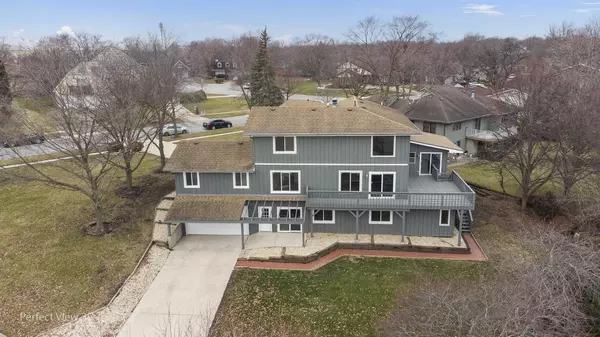For more information regarding the value of a property, please contact us for a free consultation.
504 S Brookshore Drive Shorewood, IL 60404
Want to know what your home might be worth? Contact us for a FREE valuation!

Our team is ready to help you sell your home for the highest possible price ASAP
Key Details
Sold Price $474,900
Property Type Single Family Home
Sub Type Detached Single
Listing Status Sold
Purchase Type For Sale
Square Footage 5,336 sqft
Price per Sqft $88
Subdivision River Oaks
MLS Listing ID 12034194
Sold Date 05/24/24
Bedrooms 5
Full Baths 3
Year Built 1987
Annual Tax Amount $9,829
Tax Year 2022
Lot Dimensions 111X153X130X52X84X82
Property Description
Do not miss the opportunity to view this stunning custom-built home overlooking the river! With five thoughtfully designed bedrooms and three full bathrooms, the home caters to comfort, convenience and accessibility for the whole family! Main floor consists of a spacious living area boasting expansive NEW windows that showcase breathtaking views of the river - two main floor bedrooms with full bath. The beautifully updated kitchen with all stainless steel appliances and gorgeous granite countertops offers room for dining - Separate formal dining room as well - a HUGE screened in 3 Season Room with access to the wrap around deck! Upper level offers 2 additional bedrooms and updated bathroom. Score big with the finished walkout basement which offers a related living option and hosts a fully equipped kitchen, full bathroom with walk in shower, separate entryway and garage access and an additional living area creating an ideal space for entertaining and relaxation. Lift provides access from main floor to lower. For car enthusiasts, the property includes a five-car garage and additional heated workroom space! Every corner of this home has been meticulously crafted, offering a spacious and updated living experience for all! Click video under the pictures to view a quick video tour!
Location
State IL
County Will
Rooms
Basement Full, Walkout
Interior
Interior Features Vaulted/Cathedral Ceilings, Elevator, First Floor Bedroom, In-Law Arrangement, First Floor Laundry, First Floor Full Bath, Workshop Area (Interior)
Heating Natural Gas, Forced Air
Cooling Central Air, Zoned
Fireplaces Number 1
Fireplaces Type Wood Burning, Attached Fireplace Doors/Screen, Gas Starter
Fireplace Y
Appliance Range, Microwave, Dishwasher, Refrigerator
Exterior
Exterior Feature Balcony, Deck, Patio, Screened Patio, Workshop
Parking Features Attached
Garage Spaces 5.0
View Y/N true
Roof Type Asphalt
Building
Lot Description Corner Lot, Park Adjacent, Water View
Story 2 Stories
Foundation Concrete Perimeter
Sewer Public Sewer
Water Public
New Construction false
Schools
School District 30C, 30C, 204
Others
HOA Fee Include None
Ownership Fee Simple
Special Listing Condition None
Read Less
© 2024 Listings courtesy of MRED as distributed by MLS GRID. All Rights Reserved.
Bought with Bonnie Willis • Coldwell Banker Real Estate Group



