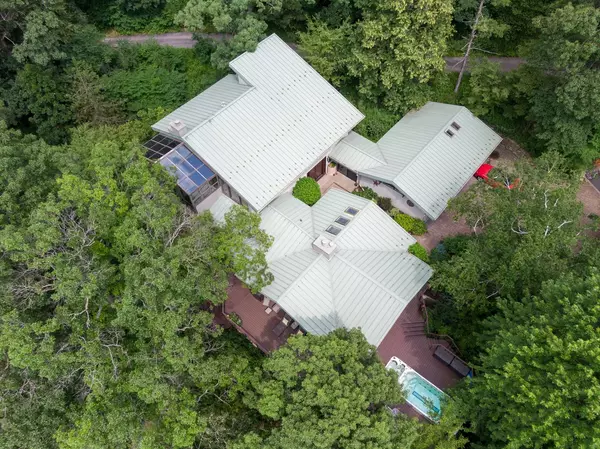For more information regarding the value of a property, please contact us for a free consultation.
444 Signal Hill Road North Barrington, IL 60010
Want to know what your home might be worth? Contact us for a FREE valuation!

Our team is ready to help you sell your home for the highest possible price ASAP
Key Details
Sold Price $1,575,000
Property Type Single Family Home
Sub Type Detached Single
Listing Status Sold
Purchase Type For Sale
Square Footage 6,803 sqft
Price per Sqft $231
Subdivision Biltmore
MLS Listing ID 11988916
Sold Date 05/28/24
Style Contemporary
Bedrooms 4
Full Baths 4
Half Baths 1
Year Built 1973
Annual Tax Amount $21,232
Tax Year 2022
Lot Size 8.990 Acres
Lot Dimensions 265X202X146X963X307X820X361X203
Property Description
Lakefront living at its absolute finest! Steeped in style, serenity, sustainability...this woodland wonder in North Barrington's exclusive Biltmore enclave is unlike any home you've ever seen. There's an opportunity to commune with nature in nearly every room of this sprawling bespoke build, situated on Honey Lake, a 66-acre glacial lake. From a private beach with 250 ft of lake frontage and boat slip to the pristine deck and oversized windows spanning the entire rear of the home, this property was designed to showcase the breathtaking views of its 2 acres of land, which extends another 5.8 acres into the lake (one of the villages few homes with lake rights). The property is certified as an environmentally responsible landscape by 2 conservation organizations and encompasses a restored woodland with 100+ year old oaks, established rain gardens, shoreline buffer strip and a rare sedge meadow. Lush foliage and an elegant custom crafted wood door greet you at the front entrance, leading into the main level of this two-story modern Prairie home (completely rebuilt in 2004). Mid-century vibes with eye-catching design are found throughout the home, including an art deco-inspired red bronze staircase and warm wood tones. The massive first-floor primary suite features a unique floor-to-ceiling pillar fireplace and separate living room - perfect for winding down at the end of the day. The spa-like ensuite bath boasts a double-vanity, steam shower, separate soaking tub and HUGE closet with built-ins and island, plus access to a separate laundry room with hanging bars and cabinetry. On the other side of the foyer, the office's two-story ceilings and windows on two sides allow you to work from home while basking in your forested surroundings. The dining room with built-in bar is ready to host your dinner parties, and beyond, the DeGiulio-designed kitchen has Neff custom cabinetry with huge granite island and countertops, Sub-Zero fridge and separate refrigerators/crispers, Wolf double ovens and cooktop, custom stainless steel pulls, appliance garage with abundant storage and bamboo floors. The adjacent family room is a rustic mid-century retreat that leads to an expansive deck with fully appointed outdoor kitchen, and a swim spa with hot tub. The rambling lower level includes a recreation room with fireplace, billiard room/4th bedroom, game room/bonus room, full bathroom and full second kitchen - a perfect setup for house guests, in-law or an au pair (warning: They may not want to leave!). A walkout to a lower-level screened porch and patio offers yet another spot for taking in the gorgeous natural setting, while indoors, radiant heated floors on the lower and most of the main level maintain cozy warmth year-round. Up the sweeping main staircase to the second level, two bedrooms with ensuite baths also each have sizeable closets, with one room enjoying the home's fourth fireplace - this one with a pass-through view of the lake via a sunroom on the opposite side. Additionally, there's a 3-car garage, 4-zone HVAC, metal lifetime roof, and NEW custom-built bridge on the private driveway leading to the house. Live out your childhood summer camp dreams by taking your electric pontoon boat (*included* with the home!) around Honey Lake, roast s'mores around your fire pit, or fish, canoe, kayak or paddleboard through the lily pads at your leisure. A slice of heaven that's also convenient to shopping, dining, entertainment, with convenient access to expressways and O'Hare. Don't wait - the Malibu Dreamhouse has nothing on this property...if Barbie lived in Barrington, she'd make an offer today!
Location
State IL
County Lake
Community Pool, Lake, Water Rights
Rooms
Basement Full, Walkout
Interior
Interior Features Vaulted/Cathedral Ceilings, Skylight(s), Hot Tub, Bar-Dry, Hardwood Floors, Heated Floors, Walk-In Closet(s), Beamed Ceilings, Granite Counters
Heating Natural Gas, Forced Air, Radiant, Zoned
Cooling Central Air
Fireplaces Number 4
Fireplaces Type Double Sided, Wood Burning, Gas Log, Gas Starter
Fireplace Y
Appliance Double Oven, Microwave, Dishwasher, Refrigerator, High End Refrigerator, Bar Fridge, Freezer, Washer, Dryer, Disposal, Trash Compactor, Stainless Steel Appliance(s), Cooktop, Built-In Oven, Range Hood, Water Softener Owned, Gas Cooktop
Laundry Gas Dryer Hookup, Electric Dryer Hookup, In Unit
Exterior
Exterior Feature Balcony, Deck, Patio, Hot Tub, Porch Screened, Screened Patio, Boat Slip, Above Ground Pool, Storms/Screens, Fire Pit
Garage Attached
Garage Spaces 3.0
Pool above ground pool
Waterfront true
View Y/N true
Roof Type Metal
Building
Lot Description Beach, Lake Front, Landscaped, Water Rights, Water View, Wooded, Mature Trees, Dock, Lake Access, Outdoor Lighting, Views, Waterfront
Story 2 Stories
Foundation Concrete Perimeter
Sewer Septic-Private
Water Private Well
New Construction false
Schools
Elementary Schools North Barrington Elementary Scho
Middle Schools Barrington Middle School-Prairie
High Schools Barrington High School
School District 220, 220, 220
Others
HOA Fee Include None
Ownership Fee Simple
Special Listing Condition None
Read Less
© 2024 Listings courtesy of MRED as distributed by MLS GRID. All Rights Reserved.
Bought with Karla Mina • MPower Residential Brokerage LLC
GET MORE INFORMATION




