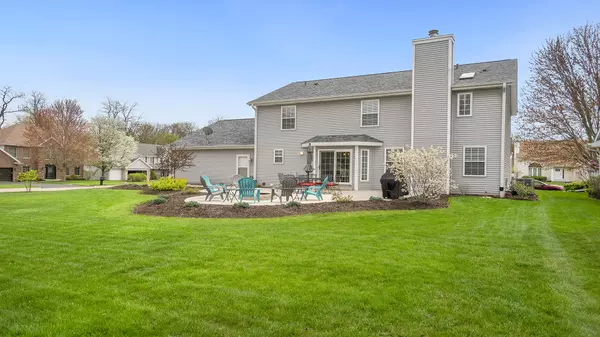For more information regarding the value of a property, please contact us for a free consultation.
5944 Darton Street Loves Park, IL 61111
Want to know what your home might be worth? Contact us for a FREE valuation!

Our team is ready to help you sell your home for the highest possible price ASAP
Key Details
Sold Price $350,000
Property Type Single Family Home
Sub Type Detached Single
Listing Status Sold
Purchase Type For Sale
Square Footage 2,418 sqft
Price per Sqft $144
MLS Listing ID 12032286
Sold Date 05/24/24
Bedrooms 4
Full Baths 2
Half Baths 1
Year Built 2000
Annual Tax Amount $7,219
Tax Year 2022
Lot Size 0.310 Acres
Lot Dimensions 113.40X130.52X103.58X117.11
Property Description
Welcome Home! Nestled conveniently with easy access to I90 and just a stone's throw away from Rock Cut State Park, this splendid 2-story home boasts comfort and elegance. Step inside the entryway to discover a spacious layout featuring a formal living room and dining room. The heart of the home lies in the kitchen, showcasing white cabinetry, a stylish tile backsplash, and stainless steel appliances. Adjacent is the inviting family room, complete with a cozy gas fireplace, perfect for gatherings. Sliding doors lead from the kitchen to the patio and backyard, ideal for outdoor entertaining. Convenience is key with a first-floor laundry and half bath, while the second level hosts four bedrooms and two bathrooms, including the master suite with a private en-suite. Downstairs, the expansive lower level presents an opportunity for customization and additional living space, awaiting your personal touch. A three-car attached garage ensures ample parking and storage. Recent updates include new landscaping, trees, and plants, as well as a newly installed concrete patio for al fresco enjoyment. Renovations abound with a refreshed second bath, revamped master shower, and added convenience of new gutters and gutter protectors. Further enhancements include a new window well by US Waterproofing, stylish new shutters adorning the front facade, and upgraded outlets and switches throughout. Additionally, new garage doors add to the home's curb appeal.
Location
State IL
County Winnebago
Rooms
Basement Full
Interior
Interior Features First Floor Laundry
Heating Natural Gas, Forced Air
Cooling Central Air
Fireplaces Number 1
Fireplaces Type Gas Log, Gas Starter
Fireplace Y
Appliance Range, Microwave, Dishwasher, Refrigerator, Disposal, Stainless Steel Appliance(s)
Exterior
Exterior Feature Patio
Parking Features Attached
Garage Spaces 3.0
View Y/N true
Roof Type Asphalt
Building
Lot Description Corner Lot
Story 2 Stories
Sewer Public Sewer
Water Public
New Construction false
Schools
Elementary Schools Rock Cut Elementary School
Middle Schools Harlem Middle School
High Schools Harlem High School
School District 122, 122, 122
Others
HOA Fee Include None
Ownership Fee Simple
Special Listing Condition None
Read Less
© 2024 Listings courtesy of MRED as distributed by MLS GRID. All Rights Reserved.
Bought with Kendra Monroe • Keller Williams Realty Signature



