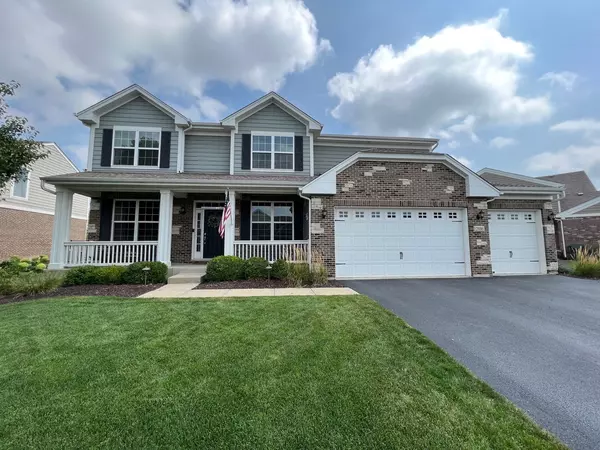For more information regarding the value of a property, please contact us for a free consultation.
2086 Stapleton Road New Lenox, IL 60451
Want to know what your home might be worth? Contact us for a FREE valuation!

Our team is ready to help you sell your home for the highest possible price ASAP
Key Details
Sold Price $575,000
Property Type Single Family Home
Sub Type Detached Single
Listing Status Sold
Purchase Type For Sale
Square Footage 2,753 sqft
Price per Sqft $208
Subdivision Bristol Park
MLS Listing ID 12034143
Sold Date 05/30/24
Bedrooms 5
Full Baths 3
Half Baths 1
HOA Fees $46/ann
Year Built 2015
Annual Tax Amount $12,921
Tax Year 2023
Lot Size 0.286 Acres
Lot Dimensions 83X133X68X35X135
Property Description
Welcome to your dream home in the sought-after Bristol Park neighborhood of New Lenox. This stunning residence boasts an array of impressive features making it perfect for comfortable living, relaxation and entertaining. Property features four generously sized bedrooms on the second level that provide ample space for family and guests. There is also a spacious loft on the second level that offers versatile living space that can be tailored to your needs. The master bedroom features a full ensuite bathroom with a double vanity, soaker tub and a separate shower. You will also find an additional full bathroom on the second level complete with a double vanity and shower/tub combo. The updated kitchen is a chef's delight, boasting granite countertops, stainless steel appliances, an island, breakfast bar with stool seating and an abundance of counter space and cabinets for storage. The kitchen also includes a walk-in pantry, providing extra room for all your kitchen essentials. The main level presents a seamless flow with a separate dining room, living room, family room and a practical laundry room conveniently located off the garage. Head to your expansive deck off the kitchen, offering the perfect setting for outdoor gatherings and relaxation. Enjoy the summer months to the fullest with a large, in-ground pool surrounded by beautiful landscaping that is enhanced by up-lighting. Property features a full, fenced-in yard. The finished basement is perfect for entertaining featuring a bonus room suitable for a guest room, office or more and a full bathroom. A built-in cabinet area adds to the entertainment possibilities and two additional spaces await your personal touch. The three-car garage not only provides parking but also offers extra storage space for your belongings. Property is in an ideal location and offers award-winning schools. Don't miss out on this property as it will not last!
Location
State IL
County Will
Rooms
Basement Full
Interior
Interior Features First Floor Laundry, Walk-In Closet(s), Some Carpeting, Drapes/Blinds, Granite Counters
Heating Natural Gas, Forced Air
Cooling Central Air
Fireplaces Number 1
Fireplaces Type Gas Log, Gas Starter
Fireplace Y
Appliance Range, Microwave, Dishwasher, Refrigerator, Washer, Dryer, Stainless Steel Appliance(s)
Exterior
Exterior Feature Deck, In Ground Pool, Storms/Screens
Garage Attached
Garage Spaces 3.0
Pool in ground pool
Waterfront false
View Y/N true
Roof Type Asphalt
Building
Lot Description Fenced Yard, Outdoor Lighting, Sidewalks
Story 2 Stories
Sewer Public Sewer
Water Public
New Construction false
Schools
High Schools Lincoln-Way Central High School
School District 122, 122, 210
Others
HOA Fee Include Other
Ownership Fee Simple w/ HO Assn.
Special Listing Condition None
Read Less
© 2024 Listings courtesy of MRED as distributed by MLS GRID. All Rights Reserved.
Bought with Janet Wagge • Century 21 Circle
GET MORE INFORMATION




