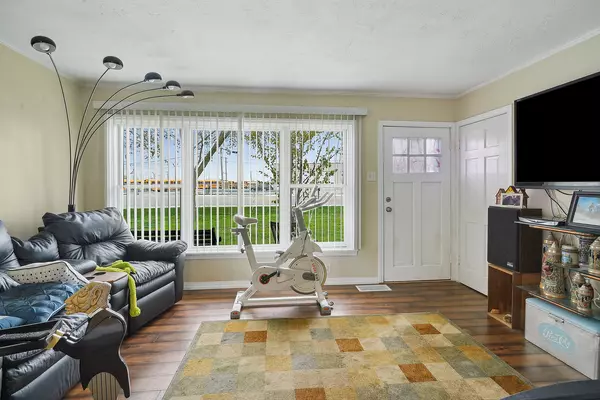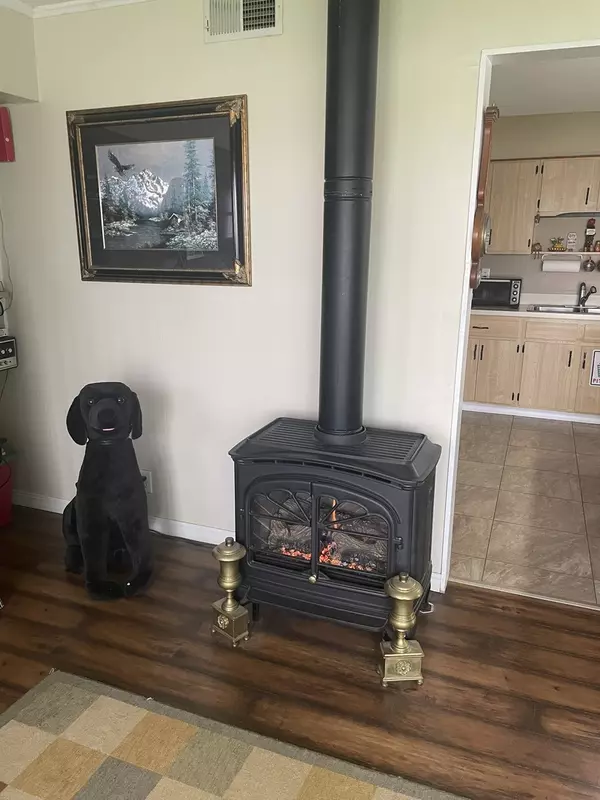For more information regarding the value of a property, please contact us for a free consultation.
4657 Midlothian Turnpike Crestwood, IL 60418
Want to know what your home might be worth? Contact us for a FREE valuation!

Our team is ready to help you sell your home for the highest possible price ASAP
Key Details
Sold Price $245,000
Property Type Single Family Home
Sub Type Detached Single
Listing Status Sold
Purchase Type For Sale
Square Footage 1,300 sqft
Price per Sqft $188
MLS Listing ID 12023589
Sold Date 05/31/24
Style Ranch
Bedrooms 3
Full Baths 1
Half Baths 1
Year Built 1954
Annual Tax Amount $3,011
Tax Year 2022
Lot Dimensions 84X149X82X166
Property Description
CRESTWOOD RANCH HOME ON A CORNER LOT. THIS 3 BEDROOM HOME HAS A NICE LAYOUT. THE MASTER ON ONE SIDE AND OTHER 2 BEDROOMS ON THE OTHER SIDE. THE MASTER SUITE HAS A HALF BATH AND EQUIPPED WITH A CEILING FAN. FRONT LIVING ROOM FEATURES A DIRECT VENT FIREPLACE FOR EXTRA COZINESS AND OPENS UP TO THE DINING ROOM AND EAT-IN KITCHEN. WOOD LAMINTE FLOORING IS ABOUT 5 YEARS OLD FLOWING THROUGHOUT MOST OF THE HOME. KITCHEN AREA IS ENHANCED WITH A CENTER ISLAND BREAKFAST BAR. THE MAIN BATH SHOWS VERY WELL WITH CERAMIC SURROUND AND JACUZZI TUB. HUGE 3 CAR WIDE AND DEEP DRIVEWAY IS IN BRAND NEW CONDITION. THE BACKYARD IS FULLY FENCED AND HAS A PLASTIC SHED, PRIVATE PATIO AND KOY POND. PROPERTY HAS COMMERCIAL USAGE POTENTIAL.
Location
State IL
County Cook
Community Park, Curbs, Street Lights, Street Paved
Rooms
Basement None
Interior
Interior Features Wood Laminate Floors, First Floor Bedroom, First Floor Laundry, First Floor Full Bath
Heating Natural Gas, Forced Air
Cooling Central Air
Fireplaces Number 1
Fireplaces Type Gas Log
Fireplace Y
Appliance Range, Dishwasher, Refrigerator, Washer, Dryer
Laundry Gas Dryer Hookup, In Unit, Sink
Exterior
Exterior Feature Deck, Patio
Parking Features Attached
Garage Spaces 1.0
View Y/N true
Roof Type Asphalt
Building
Lot Description Corner Lot, Fenced Yard
Story 1 Story
Foundation Concrete Perimeter
Sewer Public Sewer
Water Lake Michigan, Public
New Construction false
Schools
Elementary Schools Spaulding School
Middle Schools Kolmar Elementary School
High Schools A B Shepard High School (Campus
School District 143, 143, 218
Others
HOA Fee Include None
Ownership Fee Simple
Special Listing Condition Home Warranty
Read Less
© 2024 Listings courtesy of MRED as distributed by MLS GRID. All Rights Reserved.
Bought with Uriel Ayala • RE/MAX MI CASA
GET MORE INFORMATION




