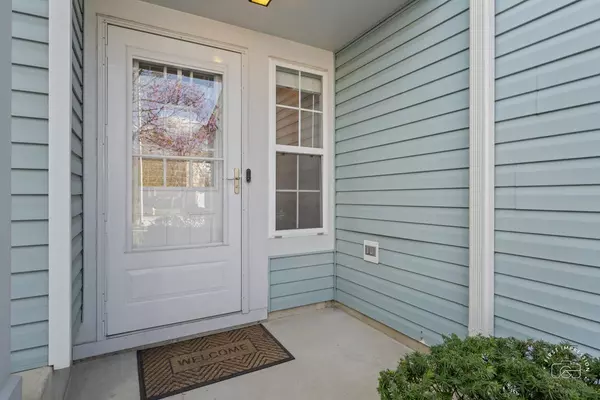For more information regarding the value of a property, please contact us for a free consultation.
47 Oakton Drive Lombard, IL 60148
Want to know what your home might be worth? Contact us for a FREE valuation!

Our team is ready to help you sell your home for the highest possible price ASAP
Key Details
Sold Price $315,000
Property Type Townhouse
Sub Type Townhouse-2 Story
Listing Status Sold
Purchase Type For Sale
Square Footage 1,179 sqft
Price per Sqft $267
Subdivision Club Croix
MLS Listing ID 12013882
Sold Date 05/31/24
Bedrooms 2
Full Baths 2
Half Baths 1
HOA Fees $320/mo
Year Built 1994
Annual Tax Amount $5,521
Tax Year 2022
Lot Dimensions COMMON
Property Description
NESTLED INSIDE A QUIET SUBDIVISION but close to expressways, shopping, and great restaurants, this move in ready home has had all the updates with no expense spared. From the refinished private deck in 2024 to the master suite in 2018 and everything in between. This stunning 2 bed/ 2.1 bath townhouse with vaulted ceilings and lots of natural light has an updated kitchen with stainless steel appliances, espresso colored wood laminate flooring on the main level. All new hardwood flooring on the second story. All bathrooms have been redone with high end finishes. For a full list of updates and amenities, please check under ADDITIONAL INFORMATION.
Location
State IL
County Dupage
Rooms
Basement None
Interior
Interior Features Vaulted/Cathedral Ceilings, Hardwood Floors, Wood Laminate Floors, Second Floor Laundry
Heating Natural Gas, Forced Air
Cooling Central Air
Fireplace N
Appliance Range, Microwave, Dishwasher, Refrigerator, Washer, Dryer
Exterior
Exterior Feature Deck
Parking Features Attached
Garage Spaces 1.0
View Y/N true
Roof Type Asphalt
Building
Foundation Concrete Perimeter
Sewer Public Sewer
Water Lake Michigan, Public
New Construction false
Schools
Elementary Schools Butterfield Elementary School
Middle Schools Glenn Westlake Middle School
High Schools Glenbard East High School
School District 44, 44, 87
Others
Pets Allowed Cats OK, Dogs OK
HOA Fee Include Insurance,Exterior Maintenance,Lawn Care,Snow Removal
Ownership Condo
Special Listing Condition None
Read Less
© 2024 Listings courtesy of MRED as distributed by MLS GRID. All Rights Reserved.
Bought with Paul Baker • Platinum Partners Realtors
GET MORE INFORMATION




