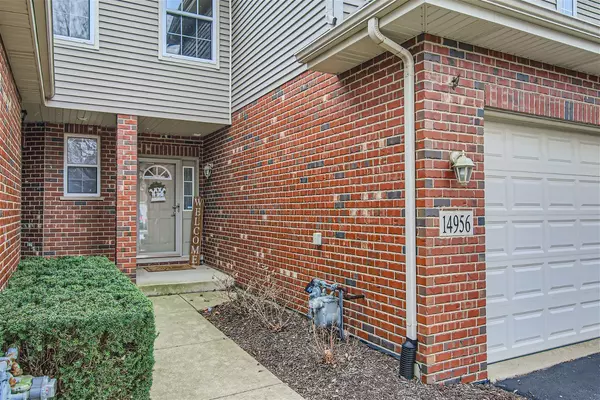For more information regarding the value of a property, please contact us for a free consultation.
14956 S SUFFOLK Court Homer Glen, IL 60491
Want to know what your home might be worth? Contact us for a FREE valuation!

Our team is ready to help you sell your home for the highest possible price ASAP
Key Details
Sold Price $370,000
Property Type Townhouse
Sub Type Townhouse-2 Story
Listing Status Sold
Purchase Type For Sale
Square Footage 2,345 sqft
Price per Sqft $157
Subdivision Kingston Hills
MLS Listing ID 12004918
Sold Date 05/31/24
Bedrooms 3
Full Baths 2
Half Baths 2
HOA Fees $250/mo
Year Built 2006
Annual Tax Amount $6,514
Tax Year 2022
Lot Dimensions 26 X 142 X 27 X 154
Property Description
JUST FOR YOU !! MOVE IN READY - Gorgeous 2-story with finished basement town home in popular Kingston Hills. 3 bedrooms, 2.2 bathrooms, all 3 levels in superb condition, make it very spacious & beautifully appointed home. Yards of gleaming hardwood floors throughout entire main floor and completely repainted in modern soft, light tone. This spotless home presents an expansive, open living room ideal for entertaining with tons of natural light pouring in from 2-stories of windows. Creating meals is an absolute joy in the large kitchen with lovely cabinets, granite counters and all stainless appliances. Dining area with sliding door that opens to nice deck for outdoor enjoyment. Powder room with ceramic floor & granite counters, convenient 1st floor laundry and big 2+ car garage complete the main level. The 2nd floor provides a king-size master suite with cathedral ceiling, walk-in closet and private bath, 2 large guest rooms & another full bath also with decent size counters. Exquisitely finished lookout basement with another powder room and tons of storage makes perfect additional living space. 2020 - new oven, washer and dryer. 2022 - new fridge. 2023 -new sump pump. Very desirable location in close distance to shopping centers, restaurants, etc.
Location
State IL
County Will
Rooms
Basement Full, English
Interior
Interior Features Vaulted/Cathedral Ceilings, Hardwood Floors, First Floor Laundry, Laundry Hook-Up in Unit, Walk-In Closet(s)
Heating Natural Gas, Forced Air
Cooling Central Air
Fireplace Y
Appliance Range, Microwave, Dishwasher, Refrigerator, Washer, Dryer, Disposal, Stainless Steel Appliance(s)
Laundry Gas Dryer Hookup, In Unit
Exterior
Exterior Feature Deck, Storms/Screens
Parking Features Attached
Garage Spaces 2.0
View Y/N true
Roof Type Asphalt
Building
Lot Description Landscaped
Foundation Concrete Perimeter
Sewer Public Sewer
Water Public, Private
New Construction false
Schools
School District 33C, 33C, 205
Others
Pets Allowed Cats OK, Dogs OK, Number Limit, Size Limit
HOA Fee Include Insurance,Lawn Care,Scavenger,Snow Removal
Ownership Fee Simple w/ HO Assn.
Special Listing Condition None
Read Less
© 2024 Listings courtesy of MRED as distributed by MLS GRID. All Rights Reserved.
Bought with Nicholas Fredrick • Crosstown Realtors, Inc



