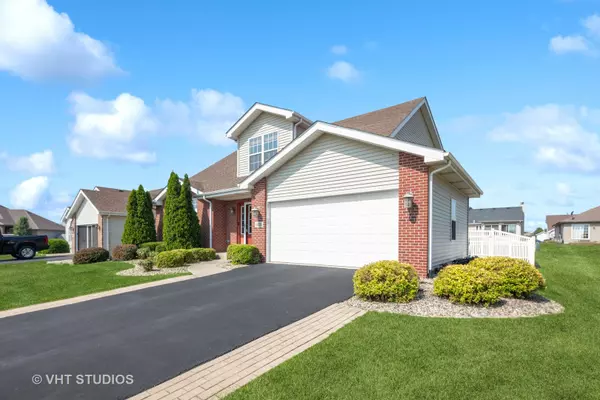For more information regarding the value of a property, please contact us for a free consultation.
1539 Sawgrass Lane Beecher, IL 60401
Want to know what your home might be worth? Contact us for a FREE valuation!

Our team is ready to help you sell your home for the highest possible price ASAP
Key Details
Sold Price $333,750
Property Type Single Family Home
Sub Type Detached Single
Listing Status Sold
Purchase Type For Sale
Square Footage 2,273 sqft
Price per Sqft $146
MLS Listing ID 12022070
Sold Date 05/31/24
Bedrooms 3
Full Baths 2
Half Baths 1
Year Built 2007
Annual Tax Amount $6,206
Tax Year 2022
Lot Dimensions 65 X 121 X 65 X 120
Property Description
The perfect super large 2 story home in "Top Move-in Condition". This one owner home shows pride of ownership. There was an extra 2' added to the back of the entire home from the original plans and it makes a huge difference to the size of the rooms. Oversized bedrooms and master suite with large walk-in closet and master bath with double sink vanity and tub and shower. All oak trim, stainless steel appliances, huge kitchen pantry closet, pull out shelving in the kitchen cabinets, deep kitchen sink, breakfast bar, huge area for kitchen table overlooking backyard. 1/2 bath off the foyer, wood blinds, ceramic floor extends from front door to the kitchen and and backyard patio doors, open cathedral ceiling in living room with open staircase to 2nd level. 1st floor laundry room including washer, dryer, and utility sink. Full basement with ingress and egress window, ejector pump for future bathroom, water heater 2018. Basement has a ton of potential to finish off. Huge fenced backyard with paver brick patio right off the kitchen patio doors. Roof is only 4 years old. Come out and take a look at this beautiful home.
Location
State IL
County Will
Community Curbs, Sidewalks, Street Lights, Street Paved
Rooms
Basement Full
Interior
Interior Features Vaulted/Cathedral Ceilings, First Floor Laundry, Walk-In Closet(s)
Heating Natural Gas, Forced Air
Cooling Central Air
Fireplace N
Appliance Range, Microwave, Dishwasher, Refrigerator, Washer, Dryer, Stainless Steel Appliance(s), Water Softener, Water Softener Owned
Laundry Sink
Exterior
Exterior Feature Patio, Brick Paver Patio, Storms/Screens
Garage Attached
Garage Spaces 2.0
Waterfront false
View Y/N true
Roof Type Asphalt
Building
Lot Description Fenced Yard, Landscaped
Story 2 Stories
Foundation Concrete Perimeter
Sewer Public Sewer
Water Public
New Construction false
Schools
Elementary Schools Beecher Elementary School
Middle Schools Beecher Junior High School
High Schools Beecher High School
School District 200U, 200U, 200U
Others
HOA Fee Include None
Ownership Fee Simple
Special Listing Condition Home Warranty
Read Less
© 2024 Listings courtesy of MRED as distributed by MLS GRID. All Rights Reserved.
Bought with Kathlyn Knight • Baird & Warner
GET MORE INFORMATION




