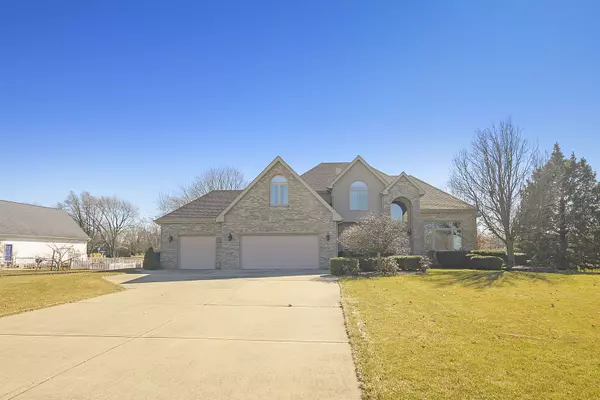For more information regarding the value of a property, please contact us for a free consultation.
22638 S Country Lane New Lenox, IL 60451
Want to know what your home might be worth? Contact us for a FREE valuation!

Our team is ready to help you sell your home for the highest possible price ASAP
Key Details
Sold Price $589,000
Property Type Single Family Home
Sub Type Detached Single
Listing Status Sold
Purchase Type For Sale
Square Footage 3,038 sqft
Price per Sqft $193
Subdivision Grassy Knoll
MLS Listing ID 11986877
Sold Date 06/03/24
Bedrooms 4
Full Baths 4
Year Built 1997
Annual Tax Amount $11,784
Tax Year 2022
Lot Size 0.930 Acres
Lot Dimensions 130X311
Property Description
Perfection / per-fek-shuhn / 1. the state or quality of being or becoming perfect. 2. the highest or most nearly perfect degree of a quality or trait. 3. 22638 S Country Ln New Lenox, IL 60451. Over 4600 sq ft of living space in this amazing 2 story home with a full finished basement and a 3 car garage! As you enter, you are greeted by a formal living and dining room that flank the spacious foyer with a huge soaring ceiling! The open floorplan "kitchen/table area/family room" is PERFECT for entertaining. The main level also offers a bedroom and a full bathroom, which is perfect for RELATED LIVING with a built in Murphy bed and wall unit or a home office. The laundry room is also located on the main level, talk about convenience. Dual staircases carry you to the 2nd floor that features 3 generous size bedrooms...the master suite with 2 walk-in closets, a whirlpool tub big enough for 2, double bowl vanity, a spacious shower and all this is finished in beautiful slate! Bedroom #2 is every kids dream...a 13x11 bedroom PLUS a 19x10 bonus room. A great set up for a "Kidcave" for video gaming, a homework office OR separate rooms for 2 kids! Bedroom #3 has a cathedral ceiling and is a roomy 16x11! Head down to the full finished basement...this is home to many additional rooms...A 19x16 gym area, a 17x14 game room, a huge storage area, a 20x20 rec room/2nd family room and another room currently used as a sleeping room that is connected to a huge cedar closet. The owner has the interior of the closet framed for a 2nd door that will lead to the sleeping room which will make it a legal bedroom with 2 points of egress! A full bathroom in the basement finishes off this amazing space! A few additional highlights of this home include: New tear off roof '23, tankless on demand water heater '23, fridge '20, HVAC '17, dryer '16, wool carpeting '14, washer '11, main level windows '10, upper level windows '09. Volume ceilings, white kitchen cabinets, granite counter tops with matching kitchen table (included) and home roughed in for central vacuum. All this situated on an amazing 130x311 lot with in ground sprinklers! This is the home you have been waiting for!
Location
State IL
County Will
Rooms
Basement Full
Interior
Interior Features Vaulted/Cathedral Ceilings, First Floor Bedroom, In-Law Arrangement, First Floor Laundry, First Floor Full Bath, Granite Counters, Separate Dining Room
Heating Natural Gas, Forced Air
Cooling Central Air
Fireplace N
Appliance Microwave, Dishwasher, Refrigerator, Washer, Dryer, Cooktop, Built-In Oven, Water Softener Owned
Exterior
Garage Attached
Garage Spaces 3.0
Waterfront false
View Y/N true
Roof Type Asphalt
Building
Story 2 Stories
Foundation Concrete Perimeter
Sewer Septic-Private
Water Private Well
New Construction false
Schools
Elementary Schools Spencer Point Elementary School
Middle Schools Alex M Martino Junior High Schoo
High Schools Lincoln-Way Central High School
School District 122, 122, 210
Others
HOA Fee Include None
Ownership Fee Simple
Special Listing Condition None
Read Less
© 2024 Listings courtesy of MRED as distributed by MLS GRID. All Rights Reserved.
Bought with Kimberly Litke • Baird & Warner
GET MORE INFORMATION




