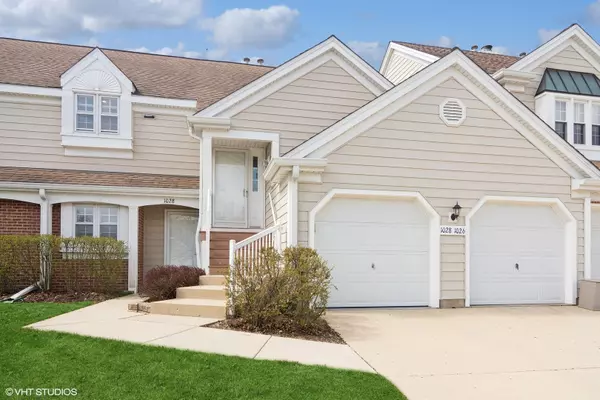For more information regarding the value of a property, please contact us for a free consultation.
1026 Brentwood Circle Buffalo Grove, IL 60089
Want to know what your home might be worth? Contact us for a FREE valuation!

Our team is ready to help you sell your home for the highest possible price ASAP
Key Details
Sold Price $300,000
Property Type Townhouse
Sub Type Townhouse-Ranch
Listing Status Sold
Purchase Type For Sale
Square Footage 1,250 sqft
Price per Sqft $240
Subdivision Covington Manor
MLS Listing ID 12010009
Sold Date 06/03/24
Bedrooms 2
Full Baths 2
HOA Fees $276/mo
Year Built 1986
Annual Tax Amount $6,510
Tax Year 2022
Lot Dimensions COMMON
Property Description
MULTIPLE OFFERS RECEIVED! ASKING FOR HIGHEST & BEST BY FRIDAY AFTERNOON! Be ready to be dazzled by this beautiful home in Covington Manor! This 2 bedroom, 2 bath Dover Model will impress and excite you from the moment you enter the home. Two private entrances lead you to updated Luxury Wood Laminate Flooring t/o most of the home. The kitchen boasts gray cabinetry, granite countertops and space for a table and chairs as well as a convenient breakfast bar. You will love the living/dining room combination with a corner gas fireplace and double skylights making this a light and open area. The sliders overlook a well landscaped grassy area as you enjoy summer nights on your wonderful deck. Both bedrooms offer ample closet space and privacy away from the main living area. The convenient laundry room holds full sized washer & dryer. Bathrooms have been updated and and the primary bedroom has its own private en suite. All windows have been replaced and the home has recently been repainted. Nothing to do but move in and unpack your bags!
Location
State IL
County Cook
Rooms
Basement None
Interior
Interior Features Vaulted/Cathedral Ceilings, Second Floor Laundry, Laundry Hook-Up in Unit, Walk-In Closet(s)
Heating Natural Gas, Forced Air
Cooling Central Air
Fireplaces Number 1
Fireplaces Type Gas Log, Gas Starter
Fireplace Y
Appliance Range, Dishwasher, Refrigerator, Washer, Dryer, Disposal
Laundry In Unit
Exterior
Exterior Feature Balcony
Garage Attached
Garage Spaces 1.0
View Y/N true
Roof Type Asphalt
Building
Foundation Concrete Perimeter
Sewer Public Sewer
Water Public
New Construction false
Schools
Elementary Schools J W Riley Elementary School
Middle Schools Jack London Middle School
High Schools Buffalo Grove High School
School District 21, 21, 214
Others
Pets Allowed Cats OK, Dogs OK
HOA Fee Include Insurance,Exterior Maintenance,Lawn Care,Snow Removal
Ownership Condo
Special Listing Condition None
Read Less
© 2024 Listings courtesy of MRED as distributed by MLS GRID. All Rights Reserved.
Bought with Tonie Adams • Coldwell Banker Realty
GET MORE INFORMATION




