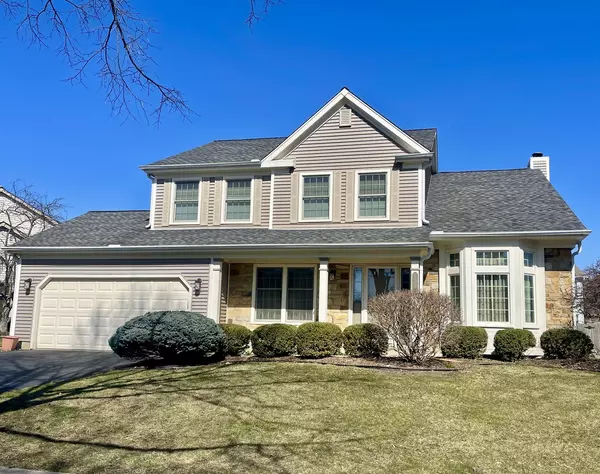For more information regarding the value of a property, please contact us for a free consultation.
1326 Madison Drive Buffalo Grove, IL 60089
Want to know what your home might be worth? Contact us for a FREE valuation!

Our team is ready to help you sell your home for the highest possible price ASAP
Key Details
Sold Price $625,000
Property Type Single Family Home
Sub Type Detached Single
Listing Status Sold
Purchase Type For Sale
Square Footage 2,252 sqft
Price per Sqft $277
MLS Listing ID 12003490
Sold Date 06/03/24
Bedrooms 3
Full Baths 2
Half Baths 1
Year Built 1988
Annual Tax Amount $16,115
Tax Year 2023
Lot Dimensions 9468
Property Description
Fantastic 3 bedroom with a loft in sought-after Old Farm Village! Great location with fenced yard with a sprinkler system and newly built cedar deck! Enter the home and notice the volume ceilings, skylights and large windows bringing an abudance of natural light. Gleaming hardwood floors grace the main level with a separate living room and dining room in the front of the home. Take a walk down the hall where you will find the remodeled kitchen (2015) with custom knotty alder cabinets with a cashew finish, deep pull-out doors, graphite GE appliances and a hand-scraped chestnut floors with an adjacent family room with a wood burning (with gas starter) fireplace and two sliders leading to the deck. A remodeled powder room is nearby, as is the main level laundry. The second floor has a great deal of space, beginning with a loft, currently being used as an office, overlooking the living room, and three large bedrooms. The primary suite, which boasts a large bedroom, walk-in closet, and remodeled bath has a beautifully tiled shower, separate tub and dual vanities. The hall bath has also been remodeled with a new vanity, bathtub and tile, and new flooring. The basement has great space for recreation and games as well as an office or playroom, and an abundance of storage in the crawl. This home has been meticulously cared for and the large projects have been finished. Windows have been replaced, flooring has been replaced, bathrooms and kitchen have all been remodeled. Newer furnace in 2021! Children attend award-winning District 102 (Earl Pritchett and Aptakisic Middle Schools), and District 125, Stevenson High School. Such a lovey home and a rare opportunity!
Location
State IL
County Lake
Rooms
Basement Partial
Interior
Heating Natural Gas, Forced Air
Cooling Central Air
Fireplace N
Appliance Range, Microwave, Dishwasher, Refrigerator
Exterior
Garage Attached
Garage Spaces 2.0
View Y/N true
Building
Story 2 Stories
Sewer Public Sewer
Water Public
New Construction false
Schools
High Schools Adlai E Stevenson High School
School District 102, 102, 125
Others
HOA Fee Include None
Ownership Fee Simple
Special Listing Condition List Broker Must Accompany
Read Less
© 2024 Listings courtesy of MRED as distributed by MLS GRID. All Rights Reserved.
Bought with Robert Calvin • @properties Christie's International Real Estate
GET MORE INFORMATION


