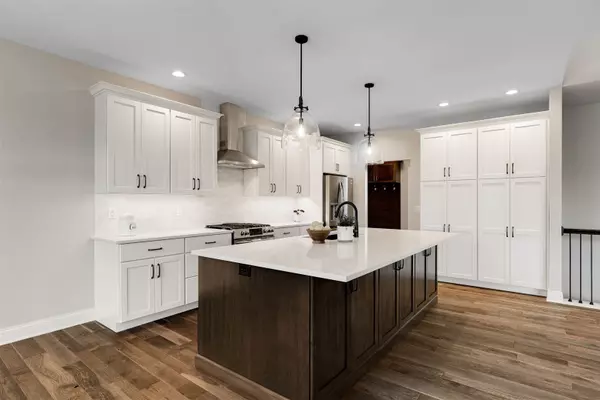For more information regarding the value of a property, please contact us for a free consultation.
15874 Palmer Way Bloomington, IL 61705
Want to know what your home might be worth? Contact us for a FREE valuation!

Our team is ready to help you sell your home for the highest possible price ASAP
Key Details
Sold Price $675,000
Property Type Single Family Home
Sub Type Detached Single
Listing Status Sold
Purchase Type For Sale
Square Footage 4,710 sqft
Price per Sqft $143
Subdivision Crestwicke
MLS Listing ID 11927064
Sold Date 06/04/24
Style Ranch
Bedrooms 4
Full Baths 3
Half Baths 1
HOA Fees $4/ann
Year Built 2022
Annual Tax Amount $89
Tax Year 2022
Lot Dimensions 112X123X120X23X139
Property Description
Check out this fabulous home in the prestigious Crestwicke Subdivision. Boasting a generous 3,398 square feet of finished living space with 4 bedrooms, 3 1/2 bathrooms. You'll be captivated by the impeccable craftsmanship and attention to detail that sets this home apart. Just a few of the key features are the open-concept floor plan that seamlessly connects the living room, dining area, and kitchen, making it perfect for both family living and entertaining. The kitchen features quartz countertops, high-end stainless steel appliances, a large center island, and custom Amish cabinetry. The primary suite is complete with a spa-like en-suite bathroom, heated tile floors, a soaking tub and a separate walk-in shower. The finished basement provides the additional 4th bedroom, bath, large family room, and incredible bar. The enlarged three-car side load garage offers plenty of space for your vehicles, golf cart, and storage. This all brick ranch sits on a beautiful corner lot and is filled with premium upgrades, including Anderson 400 series windows, hardwood floors, custom lighting, thoughtful details throughout and one year builder warranty. Schedule a tour today!
Location
State IL
County Mclean
Community Lake, Street Paved
Rooms
Basement Full
Interior
Interior Features Vaulted/Cathedral Ceilings, Bar-Wet, Hardwood Floors, Heated Floors, First Floor Bedroom, First Floor Laundry, First Floor Full Bath, Walk-In Closet(s), Ceilings - 9 Foot, Open Floorplan
Heating Natural Gas, Forced Air
Cooling Central Air
Fireplaces Number 1
Fireplaces Type Gas Log
Fireplace Y
Laundry Gas Dryer Hookup, Sink
Exterior
Garage Attached
Garage Spaces 3.0
Waterfront false
View Y/N true
Roof Type Asphalt
Building
Lot Description Corner Lot
Story 1 Story
Foundation Concrete Perimeter
Sewer Public Sewer
Water Public
New Construction false
Schools
Elementary Schools Heyworth Elementary
Middle Schools Heyworth Jr High School
High Schools Heyworth High School
School District 4, 4, 4
Others
HOA Fee Include None
Ownership Fee Simple w/ HO Assn.
Special Listing Condition None
Read Less
© 2024 Listings courtesy of MRED as distributed by MLS GRID. All Rights Reserved.
Bought with Kendra Keck • BHHS Central Illinois, REALTORS
GET MORE INFORMATION




