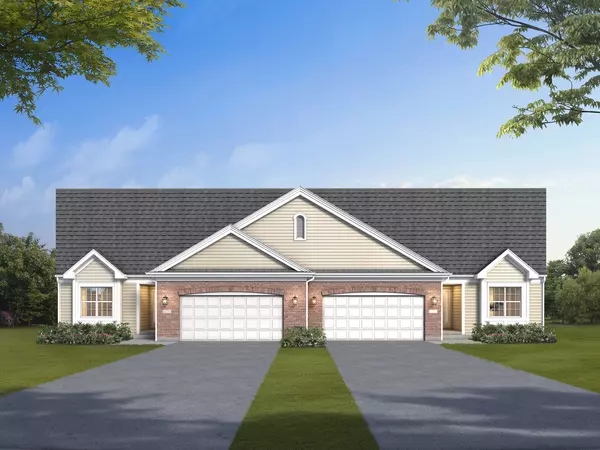For more information regarding the value of a property, please contact us for a free consultation.
104 Reston Lane Gilberts, IL 60136
Want to know what your home might be worth? Contact us for a FREE valuation!

Our team is ready to help you sell your home for the highest possible price ASAP
Key Details
Sold Price $401,624
Property Type Condo
Sub Type 1/2 Duplex
Listing Status Sold
Purchase Type For Sale
Square Footage 1,768 sqft
Price per Sqft $227
MLS Listing ID 11939280
Sold Date 05/31/24
Bedrooms 3
Full Baths 2
HOA Fees $133/qua
Year Built 2023
Annual Tax Amount $3,232
Tax Year 2022
Lot Dimensions 137X142
Property Description
Sold Before Processing. NEW CONSTRUCTION!!! This newly designed open concept floor plan features 1912 square feet of living space, 3 spacious bedrooms, 2 full baths and 2 car garage in the highly rated D300 school district. Single level living with many available upgrades including kitchen cabinets, stainless steel appliances and more provide elegance and comfort! Live maintenance free on an oversized lot and let someone else handle your exterior maintenance, landscaping and snow. Community park available to all residents! Conveniently located near I-90 and Randall Rd retail corridor and ranked as one of the best Chicagoland Suburbs by Chicago Agent Magazine.
Location
State IL
County Kane
Rooms
Basement Full
Interior
Interior Features First Floor Bedroom, First Floor Laundry, First Floor Full Bath, Laundry Hook-Up in Unit, Storage, Walk-In Closet(s), Ceiling - 9 Foot, Ceilings - 9 Foot, Open Floorplan, Some Carpeting, Dining Combo, Granite Counters, Some Wall-To-Wall Cp, Pantry
Heating Natural Gas, Forced Air
Cooling Central Air
Fireplace Y
Appliance Range, Microwave, Dishwasher, Refrigerator, Disposal, Stainless Steel Appliance(s)
Laundry Gas Dryer Hookup, In Unit
Exterior
Exterior Feature Patio
Parking Features Attached
Garage Spaces 2.0
Community Features Park, High Speed Conn., School Bus, Underground Utilities
View Y/N true
Roof Type Asphalt
Building
Lot Description Corner Lot, Landscaped, Park Adjacent, Sidewalks, Streetlights
Foundation Concrete Perimeter
Sewer Public Sewer
Water Public
New Construction true
Schools
Elementary Schools Gilberts Elementary School
Middle Schools Dundee Middle School
High Schools Hampshire High School
School District 300, 300, 300
Others
Pets Allowed Cats OK, Dogs OK, Number Limit
HOA Fee Include Lawn Care,Snow Removal,Other
Ownership Fee Simple w/ HO Assn.
Special Listing Condition None
Read Less
© 2024 Listings courtesy of MRED as distributed by MLS GRID. All Rights Reserved.
Bought with Gina Swanson • RE/MAX Excels
GET MORE INFORMATION




