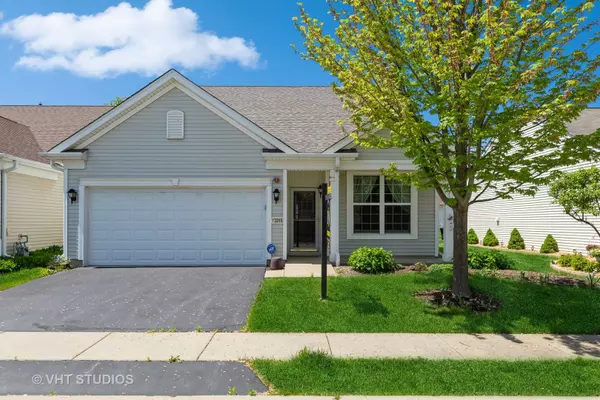For more information regarding the value of a property, please contact us for a free consultation.
13265 Red Alder Avenue Huntley, IL 60142
Want to know what your home might be worth? Contact us for a FREE valuation!

Our team is ready to help you sell your home for the highest possible price ASAP
Key Details
Sold Price $345,000
Property Type Single Family Home
Sub Type Detached Single
Listing Status Sold
Purchase Type For Sale
Square Footage 1,564 sqft
Price per Sqft $220
Subdivision Del Webb Sun City
MLS Listing ID 12002769
Sold Date 06/05/24
Style Ranch
Bedrooms 2
Full Baths 2
HOA Fees $147/mo
Year Built 2006
Annual Tax Amount $4,704
Tax Year 2022
Lot Size 5,227 Sqft
Lot Dimensions 46X116X46X117
Property Description
Nothing to do but move in. Beautiful home in excellent condition. Located near Meadowview Lodge. Feauturing tons of additional storage. 2 overhead lofts in garage, pull-down attic stairs, extra closet in 2nd bedroom w/custom shelving. Large master bedroom walk-in closet with lots of shelving & private bath. Hall bath features professionally designed ceramic bath, upgraded fixtures, safety grab bar & updated ceiling exhaust fan. Kitchen with island features plenty of cabinets & counter space with under-cabinet lighting. Electric retractable awning over the patio & mature shade tree help keep you cool from the hot summer sun. Professional window treatments throughout home. Oak cabinets in laundry room for additional storage. ADT security system & sprinkler system throughout home for added protection.
Location
State IL
County Kane
Community Clubhouse, Pool, Tennis Court(S), Lake, Sidewalks, Street Lights
Rooms
Basement None
Interior
Interior Features Hardwood Floors, First Floor Bedroom, First Floor Laundry, First Floor Full Bath
Heating Natural Gas, Forced Air
Cooling Central Air
Fireplace N
Appliance Range, Microwave, Dishwasher, Refrigerator, Washer, Dryer
Laundry Gas Dryer Hookup, In Unit
Exterior
Exterior Feature Patio
Garage Attached
Garage Spaces 2.0
View Y/N true
Roof Type Asphalt
Building
Story 1 Story
Foundation Concrete Perimeter
Sewer Public Sewer
Water Public
New Construction false
Schools
School District 158, 158, 158
Others
HOA Fee Include Clubhouse,Exercise Facilities,Pool,Scavenger
Ownership Fee Simple w/ HO Assn.
Special Listing Condition None
Read Less
© 2024 Listings courtesy of MRED as distributed by MLS GRID. All Rights Reserved.
Bought with Matthew Kombrink • One Source Realty
GET MORE INFORMATION




