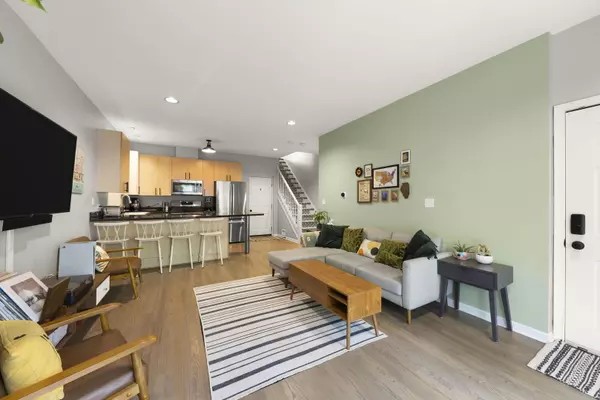For more information regarding the value of a property, please contact us for a free consultation.
2512 W Bloomingdale Avenue #A Chicago, IL 60647
Want to know what your home might be worth? Contact us for a FREE valuation!

Our team is ready to help you sell your home for the highest possible price ASAP
Key Details
Sold Price $482,000
Property Type Condo
Sub Type 1/2 Duplex,Condo,Condo-Duplex
Listing Status Sold
Purchase Type For Sale
Square Footage 1,250 sqft
Price per Sqft $385
MLS Listing ID 12045127
Sold Date 06/11/24
Bedrooms 2
Full Baths 2
HOA Fees $348/mo
Year Built 1998
Annual Tax Amount $7,339
Tax Year 2022
Lot Dimensions COMMON
Property Description
Welcome to this unique duplex-up in Logan Square overlooking the 606! This gorgeous home is part of a gated community and comes with an attached garage parking spot and an additional exterior spot. Featuring two large bedrooms, a primary en-suite, and a fenced in private patio, you don't want to miss this one! Upon entry you're greeted by the spacious living room that highlights a wood burning fireplace with a new custom mantle. Off the living room is the newly fenced patio with plenty of space for a grill, table, and plants. Throughout the home you'll be impressed with the beautiful hardwood flooring and great natural light throughout. The kitchen boasts new GE stainless steel appliances, granite countertops, and plenty of cabinet space. There's plenty of storage in this house including a pantry with new shelving and new shelves in the garage. Head upstairs and you'll find your bedrooms, the full hall bathroom, and the new LG washer and dryer. The spacious primary suite features a newly refreshed en-suite bathroom, a large walk-in closet, and a great view of the 606 through the sliding glass doors. The guest bedroom, which doesn't share a wall with the primary bedroom, is the perfect guest room or office with great closet space. There are so many updates to count including Roof (2022-2023), GE Kitchen Appliances (2023), HVAC (2015), Water Heater (2019), LG Washer/Dryer (2022), Primary Bathroom Tile (2024), and Stairs Runner (2024). Your new home is only a block away from the nearest 606 entrance, right around the corner from Bucktown, Wicker Park, and Logan Square restaurants and facilities, and close to CTA. Welcome home!
Location
State IL
County Cook
Rooms
Basement None
Interior
Interior Features Hardwood Floors, Second Floor Laundry, Laundry Hook-Up in Unit, Storage, Walk-In Closet(s), Open Floorplan, Drapes/Blinds, Granite Counters
Heating Natural Gas, Forced Air
Cooling Central Air
Fireplaces Number 1
Fireplaces Type Gas Starter
Fireplace Y
Appliance Range, Microwave, Dishwasher, Refrigerator, Washer, Dryer, Disposal, Stainless Steel Appliance(s), Intercom
Laundry In Unit
Exterior
Exterior Feature Patio, Brick Paver Patio
Garage Attached
Garage Spaces 1.0
Waterfront false
View Y/N true
Roof Type Asphalt
Parking Type Assigned
Building
Lot Description Common Grounds
Sewer Public Sewer
Water Lake Michigan
New Construction false
Schools
Elementary Schools Chase Elementary School
Middle Schools Chase Elementary School
High Schools Clemente Community Academy Senio
School District 299, 299, 299
Others
Pets Allowed Cats OK, Dogs OK, Number Limit
HOA Fee Include Insurance,Exterior Maintenance,Scavenger,Snow Removal
Ownership Condo
Special Listing Condition None
Read Less
© 2024 Listings courtesy of MRED as distributed by MLS GRID. All Rights Reserved.
Bought with Kaitlin Tucker • Baird & Warner
GET MORE INFORMATION




