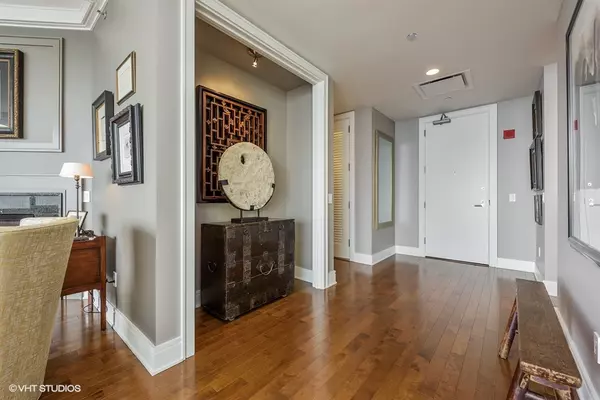For more information regarding the value of a property, please contact us for a free consultation.
401 N Wabash Avenue #46I Chicago, IL 60611
Want to know what your home might be worth? Contact us for a FREE valuation!

Our team is ready to help you sell your home for the highest possible price ASAP
Key Details
Sold Price $1,275,000
Property Type Condo
Sub Type Condo,High Rise (7+ Stories)
Listing Status Sold
Purchase Type For Sale
Square Footage 2,146 sqft
Price per Sqft $594
Subdivision Trump Tower Chicago
MLS Listing ID 11971181
Sold Date 06/12/24
Bedrooms 2
Full Baths 2
Half Baths 1
HOA Fees $2,493/mo
Year Built 2008
Annual Tax Amount $29,538
Tax Year 2022
Lot Dimensions PER SURVEY
Property Description
Discover the exceptional 2,150 SqFt floorplan of this stunning unit, boasting awe-inspiring South and East views. Overlooking Lake Michigan, the Chicago River, and Millennium Park from this rarely available tier. This spacious unit includes 2 large bedrooms and 2.5 bathrooms, all under high ceilings, creating an open, luxurious feel. The design features refined Snaidero cabinets and high-end kitchen appliances from Wolf, Miele, and Sub-Zero. The spa-like bathrooms are adorned with limestone, slate, and marble, complemented by premium Kohler fixtures and separate showers. Notably, this unit offers a more expansive living room/dining room area compared to other floorplans in the building, perfect for entertaining and relaxation. Embrace the unparalleled lifestyle this unit offers, with access to the building's 5-star luxury hotel services, a spa, an indoor pool, a restaurant, and 14000 sqft professional gym. This unit is not just a home; it's a statement of elegance and luxury. 2 parking spaces available for an additional $35,000 each.
Location
State IL
County Cook
Rooms
Basement None
Interior
Heating Electric, Forced Air, Zoned
Cooling Central Air
Fireplaces Number 1
Fireplaces Type Electric, Gas Starter
Fireplace Y
Exterior
Garage Attached
Garage Spaces 2.0
Community Features Bike Room/Bike Trails, Door Person, Elevator(s), Exercise Room, Storage, Health Club, On Site Manager/Engineer, Party Room, Sundeck, Indoor Pool, Receiving Room, Restaurant, Sauna, Service Elevator(s), Steam Room, Valet/Cleaner, Spa/Hot Tub
Waterfront true
View Y/N true
Building
Lot Description Corner Lot, Landscaped, River Front, Water View
Sewer Public Sewer
Water Lake Michigan
New Construction false
Schools
School District 299, 299, 299
Others
Pets Allowed Cats OK, Dogs OK, Number Limit
HOA Fee Include Heat,Air Conditioning,Water,Gas,Parking,Insurance,Security,Doorman,TV/Cable,Exercise Facilities,Pool,Exterior Maintenance,Lawn Care,Scavenger,Snow Removal,Other
Ownership Condo
Special Listing Condition List Broker Must Accompany
Read Less
© 2024 Listings courtesy of MRED as distributed by MLS GRID. All Rights Reserved.
Bought with Jeanne Keating • @properties Christie's International Real Estate
GET MORE INFORMATION




